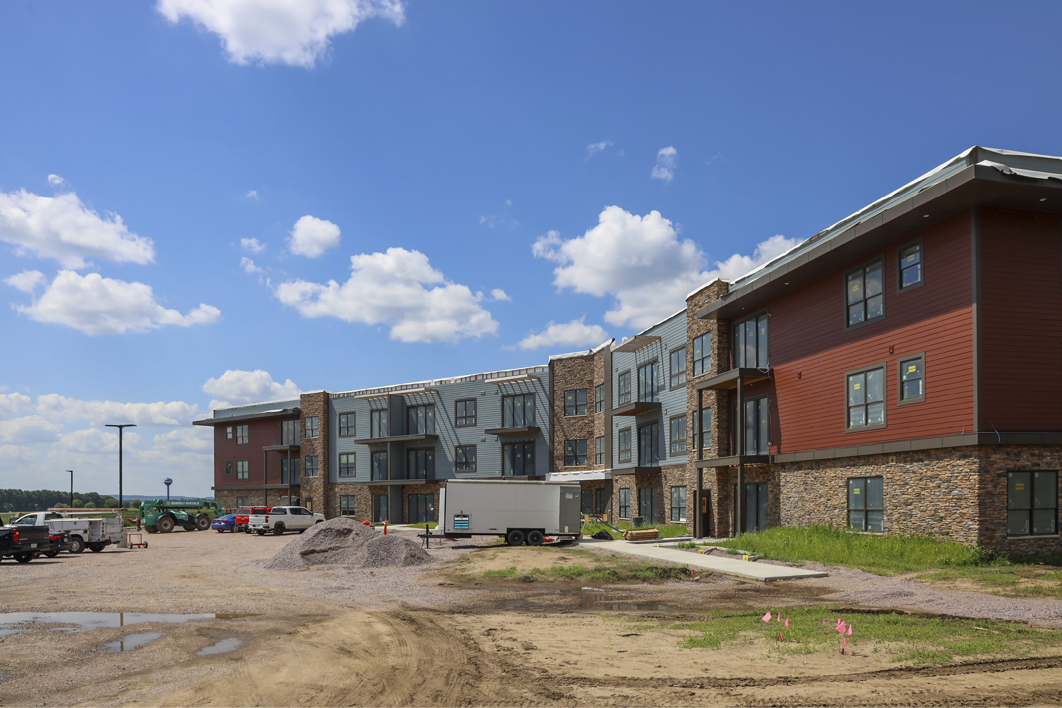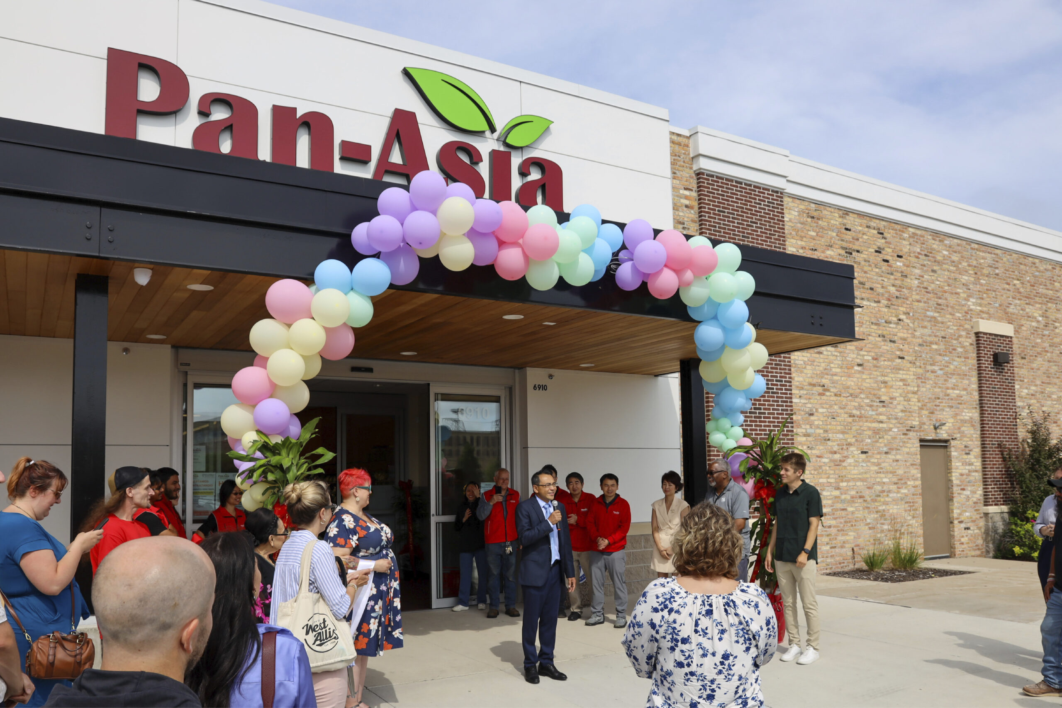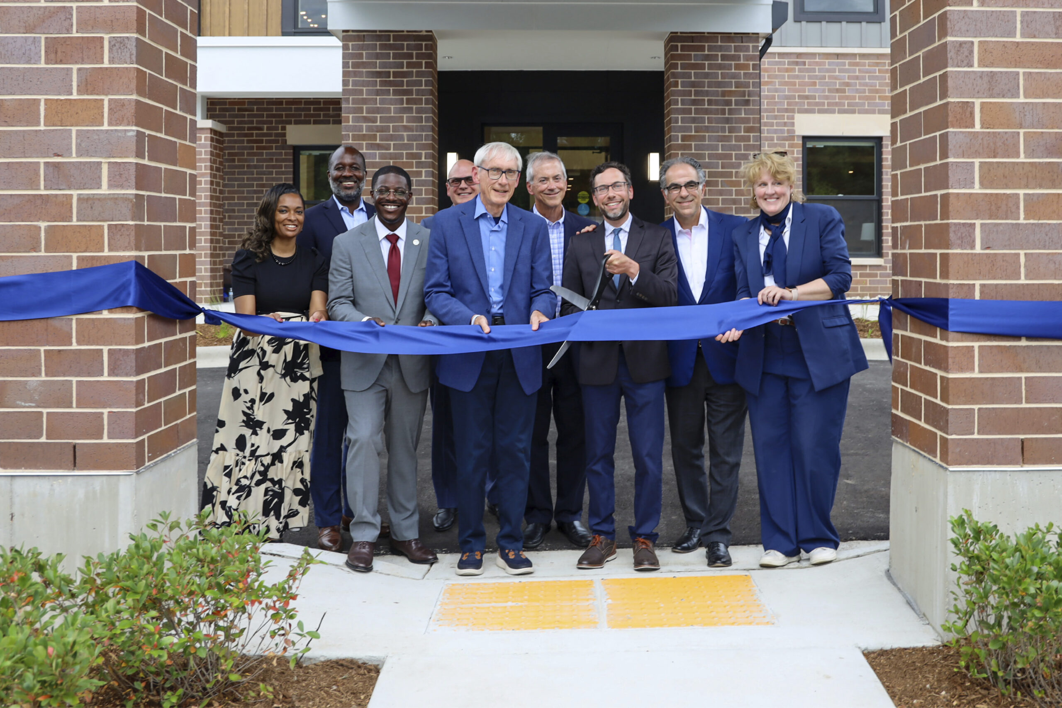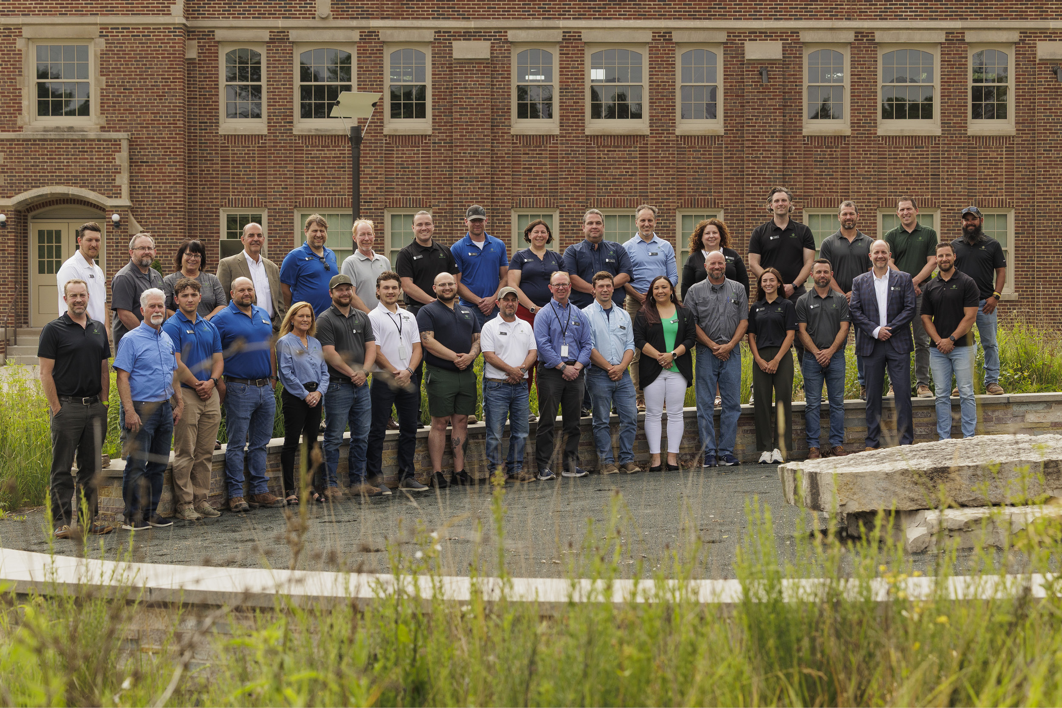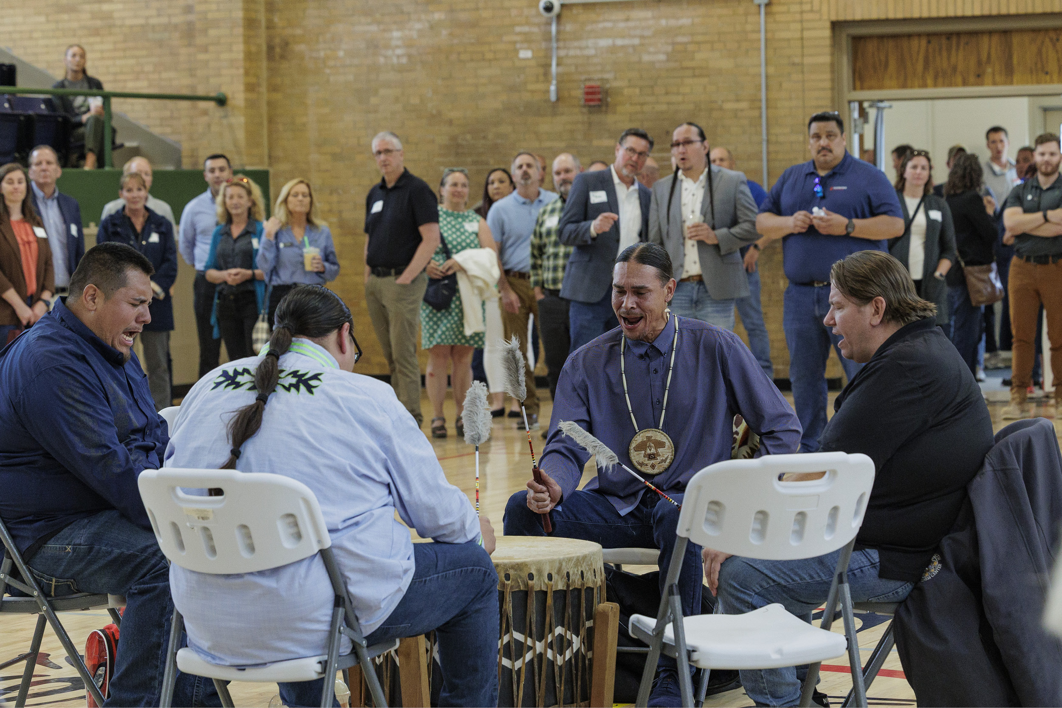Nearly 500 community members, leaders, and partners gathered at Potawatomi Casino | Hotel for the 26th Annual Milwaukee Awards for Neighborhood Development Innovation (MANDIs). Presented by Local Initiatives Support Corporation (LISC) Milwaukee, the awards honor organizations and projects making Milwaukee stronger and more resilient. This year marked LISC Milwaukee’s 30th anniversary of community investment.
Concordia 27 was nominated for the Building Blocks Award, which recognizes a real estate project that addresses an articulated neighborhood need and demonstrates high design quality, public benefit, and strong community impact. The award also acknowledges projects that prioritize environmental considerations, involve diverse contractors, and contribute to long-term neighborhood vitality. Greenfire proudly represented alongside the project team and stakeholders.
Located at 27th and Wells St., Concordia 27 transformed a long-vacant historic property into a mixed-use community hub. The 79,250 SF redevelopment delivered affordable housing, community resources, and health and wellness services to Milwaukee’s Near West Side. The project received support from local organizations, the State of Wisconsin through American Rescue Plan Act funding, and the U.S. Department of Housing and Urban Development.
Greenfire served as construction manager, leading the adaptive reuse and historic renovation effort alongside design partner Quorum Architects. Greenfire provided solutions for complex project needs, such as transparent food prep-approved ceiling tiles to allow natural light in the Milwaukee Centers for Independence’s new kitchen and a movable serving window in Fruition MKE’s café. Early involvement and strong collaboration with stakeholders helped keep the project on track while ensuring the vision was realized.
Concordia 27 is now home to Near West Side Partners’ headquarters, Fruition MKE’s coworking and café space, the Milwaukee Center for Independence’s 12,000 SF kitchen with capacity to produce 30,000 meals daily, and Scaling Wellness in Milwaukee (SWIM)’s therapy and wellness center. The project anchors the neighborhood and is an example of how historic redevelopment of underutilized spaces can meet housing and community needs.


