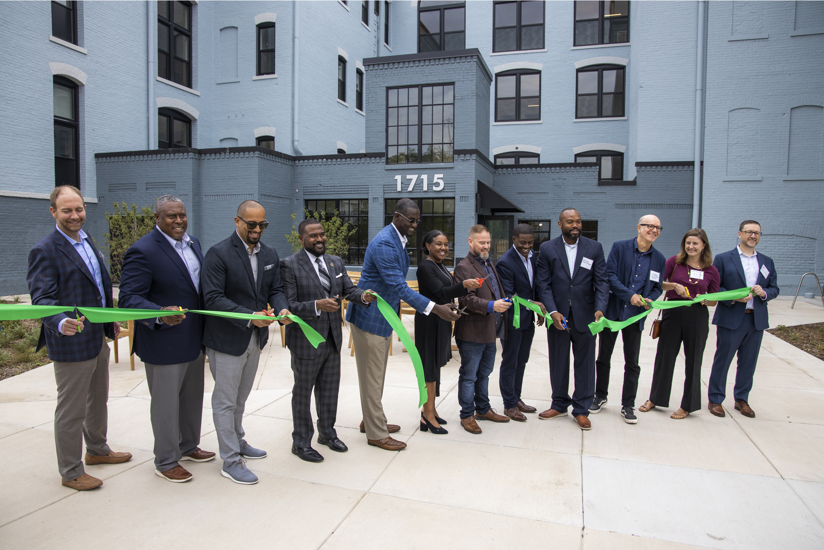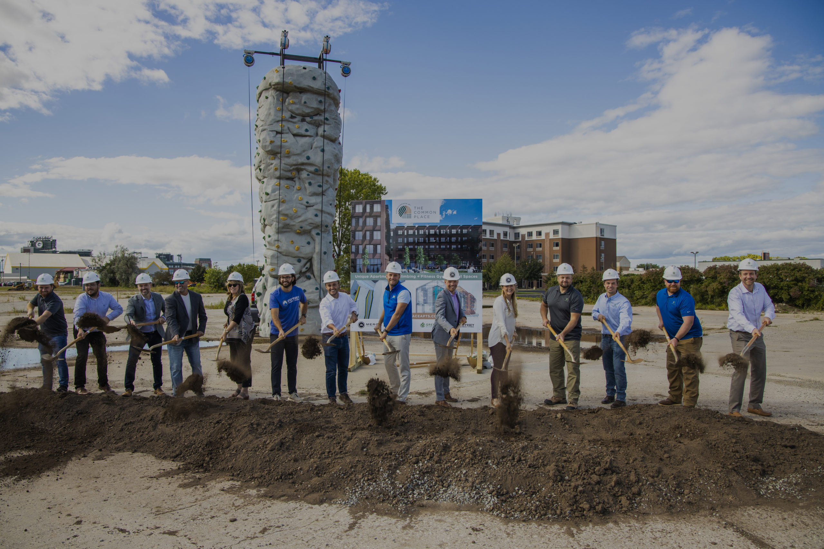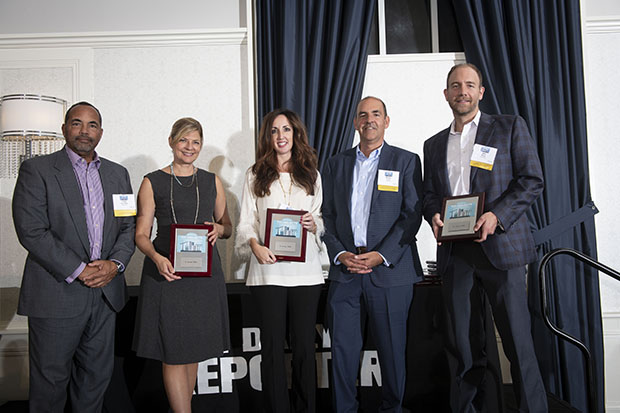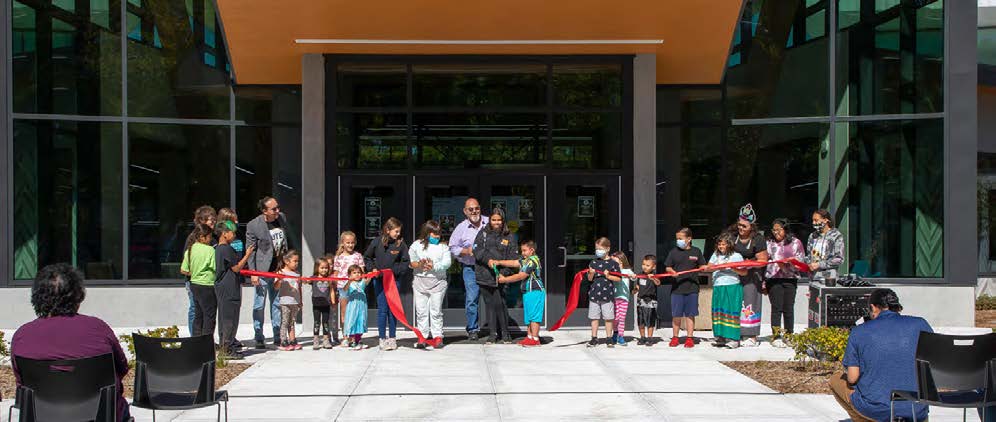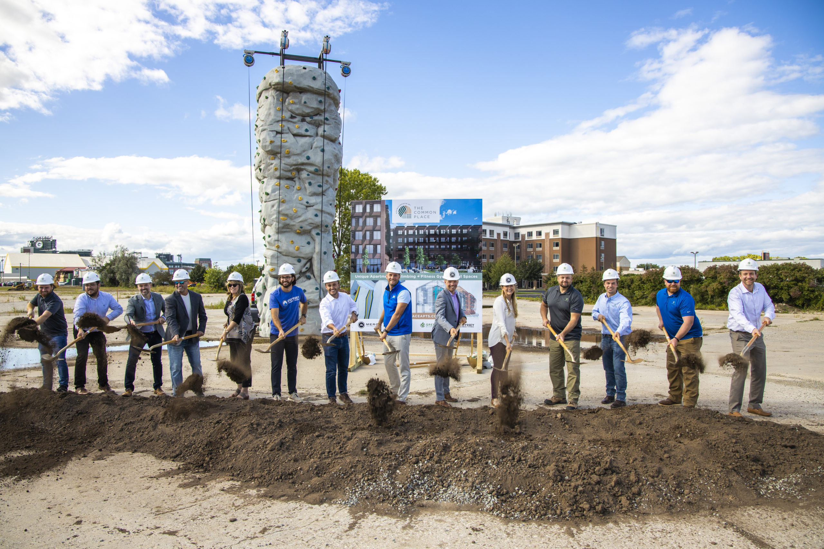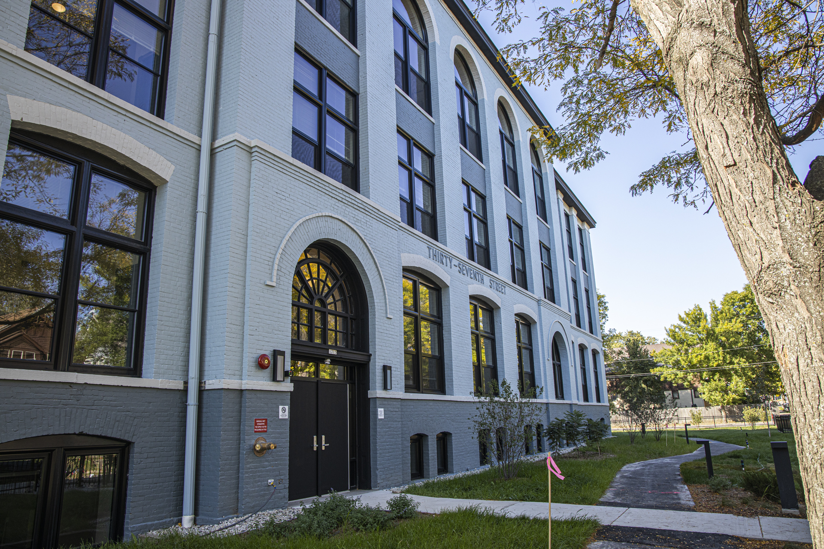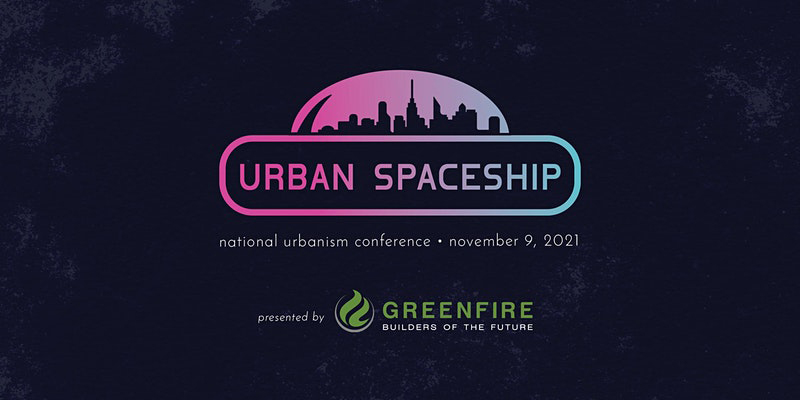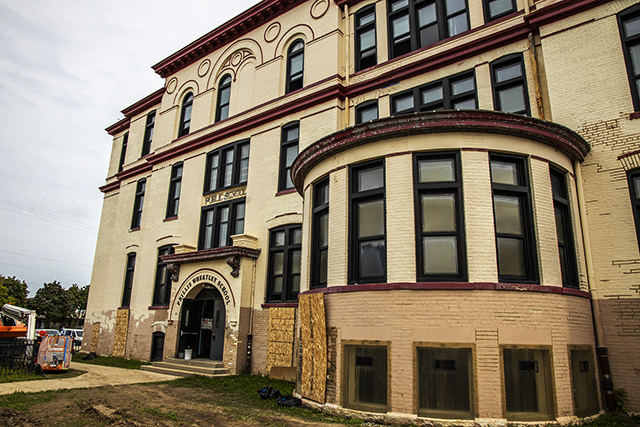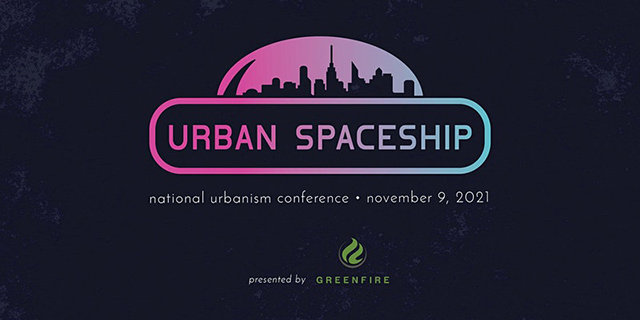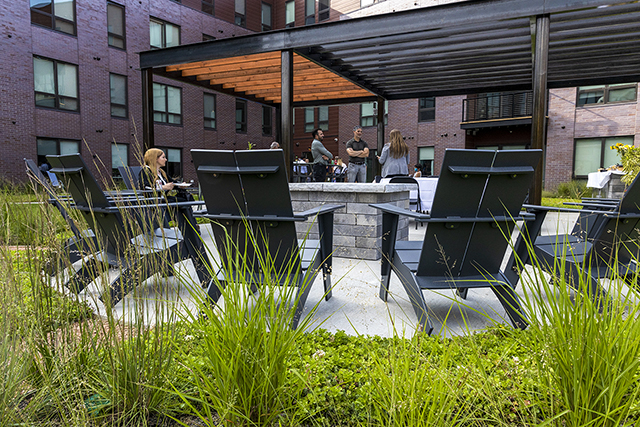The time had finally come… and what a magnificent time it was! The Forest County Potawatomi (FCP) Community Center held its official soft opening on Sept. 18, 2021, on a beautiful, sunny fall day.
The opening was held in conjunction with a General Council meeting, and there couldn’t have been a better time for this momentous event. FCP tribal members and their families had the opportunity to see every aspect of their new facility, and many took the opportunity to tour every section of this incredible building – something that will serve the tribe for years to come.
The event started off with opening remarks from FCP Chairman Ned Daniels Jr., Council Member Nickolas Shepard and Council Member Brooks Boyd. Chairman Daniels was first to the podium, displaying his excitement and happiness that this day was finally upon his people. He said, “This is so much more than the concrete, glass and beams that take up this beautiful building. This project is much more than just another building on our reservation – it is bigger than that. Each of you have contributed to something that will forever change our people and this greater community.” He went on to say even more: “This building will be a place where our young ones can gather and learn a new skill. It will be a place where they can develop their dreams and help further them to become a reality. And it will be a place that will allow everyone within the greater community to gather and experience everything that makes our little corner of Wisconsin so great. As I said in the beginning, words cannot express the thanks and gratitude I have for this building, and the exciting things it will bring for our people and the next generations!”
Council Member Nikolas Shepard then approached the podium with his small son. He spoke of how he and his family are looking forward to enjoying all that will be offered within this building. He said, “Migwétth to everyone that made this event possible. This is a very special day for our tribe…I’m very happy and proud to be here today. We felt it was necessary to build this building for our people here at home. It’s been a long time coming. This building is healing for our tribe!” He then held up his son and said, “This building is for them!”
Council Member Brooks Boyd was last to share his thoughts. “I just want to say how EPIC this is! This right here – what we are experiencing ladies and gentlemen – is a game changer for our people and for the next generations to come. This will provide great things for us all. We were focused on our children when thinking of this. We wanted a place for them to go to and feel good, feel safe and have a good time all around. This is a dream that came true. I’m extremely humbled and honored to have this here for you all. We are going to start feeling these impacts of this building immediately, and I am just very excited for that!”
FCP elder Louie Spaude was then given sema to come forward to bless the building and to ask the Creator to protect the children when they come in to use the facility. It was then time for the BIG moment for any FCP youth in the audience to come forward and cut the ribbon into their new building of hope, healing and honor!
From there, everyone in attendance piled into the building with smiles, laughter, astonishment, and with eyes scanning all over the place. The feelings were strong and happy! Once inside, children, parents and grandparents walked around looking at everything from the field house to the gymnasium, aquatic center, rock wall, weight room and ever nook and cranny in between. Many youth and members just said simply, “This is amazing!” with the biggest smile on their faces.
Soon it was then time for FCP Post I Veterans to bring in the staffs and flags with Fire Nation singing a welcome honor song. Veterans then posted the colors, and the flag song was sung, and everyone moved onto a prayer before eating. Once things were settled down and people had full bellies, the meeting was called into session.
Later in the evening, a Family Fun Night event was held at the community center. Families had the option of sticking around after the meeting or returning later in the night to enjoy the activities. The movie that was played in the field house was “Jungle Cruise”, and families brought their lawn chairs or blankets to sit on. It was an indoor/outdoor experience. There was popcorn, nachos, prizes, raffles, and all the center had to offer was open, including the pool and gymnasium. It really was an enjoyable evening for members and their families as they had their first chance to enjoy their new building with friends and family.
This new facility really will be a center of attention and activity for the tribe and surrounding communities for years to come. It has so much to offer for mind, body and spirit, and hopefully, will be important in contributing to a different direction of physical and mental health for people of all ages! And let’s face it… those walls will be calling our names during those long winter days. The warm and welcome atmosphere, and the many activities will be a welcome refuge when the cold and snow cover the land.
Read the full story in the Potawatomi Traveling Times.

