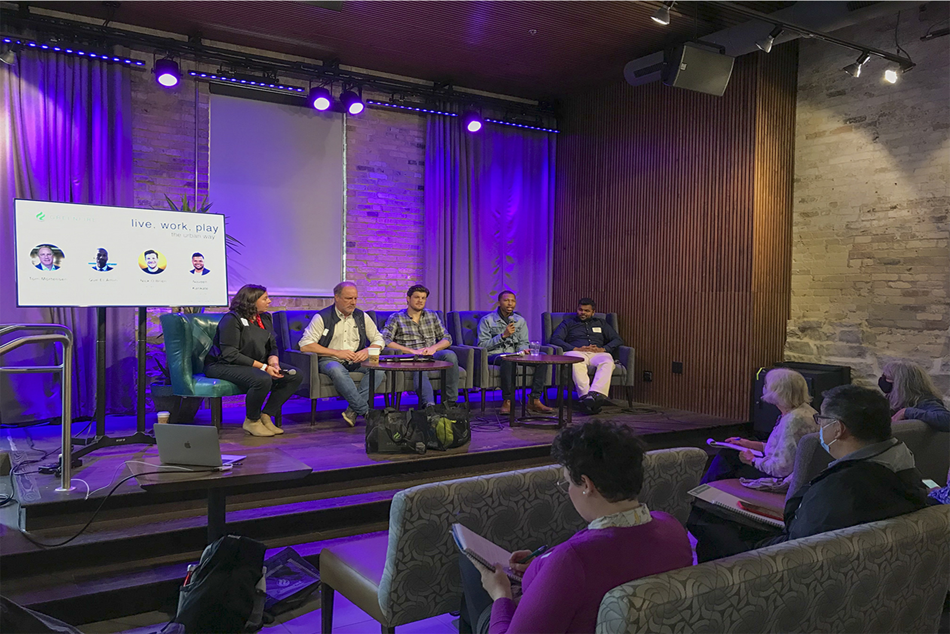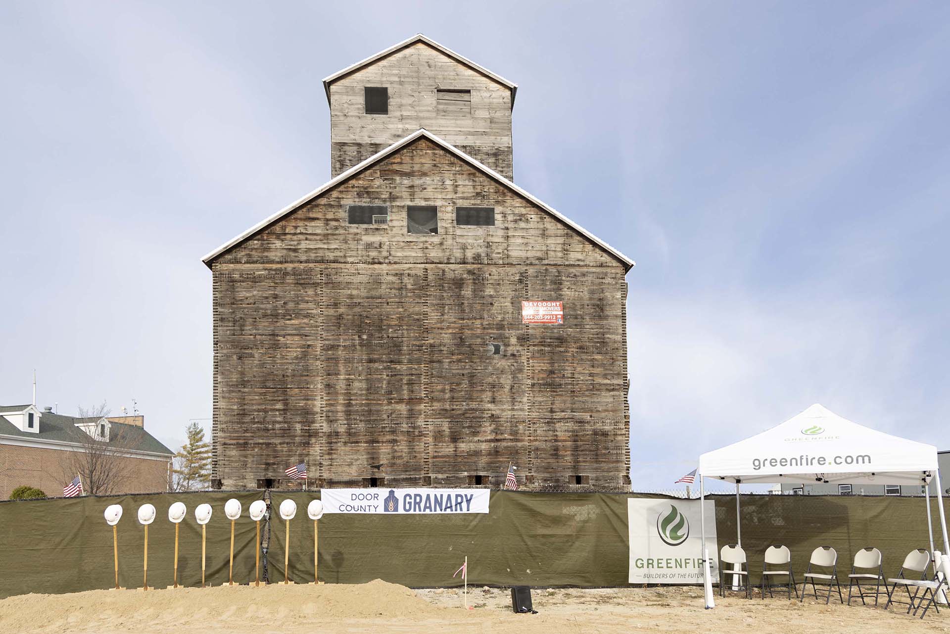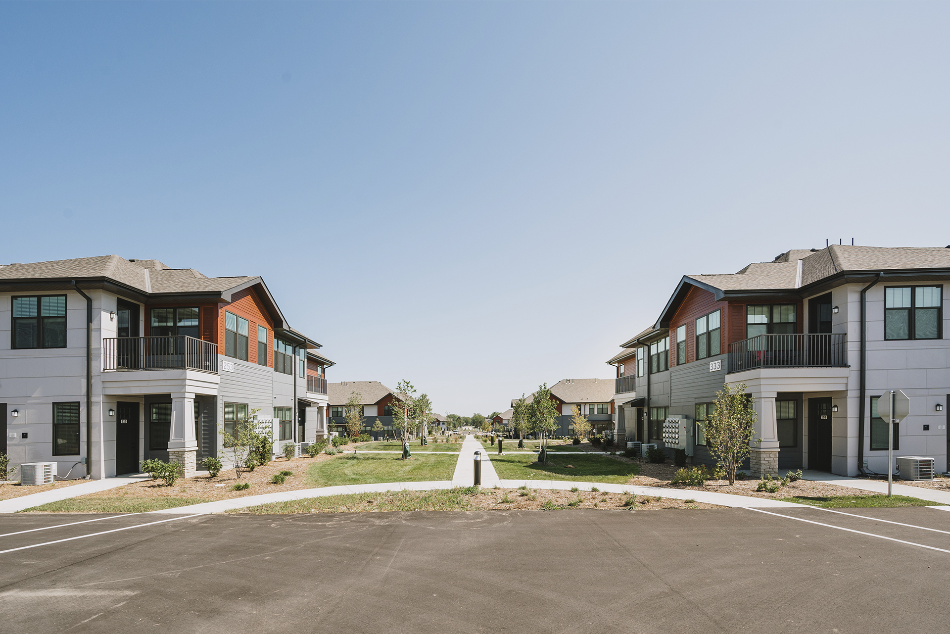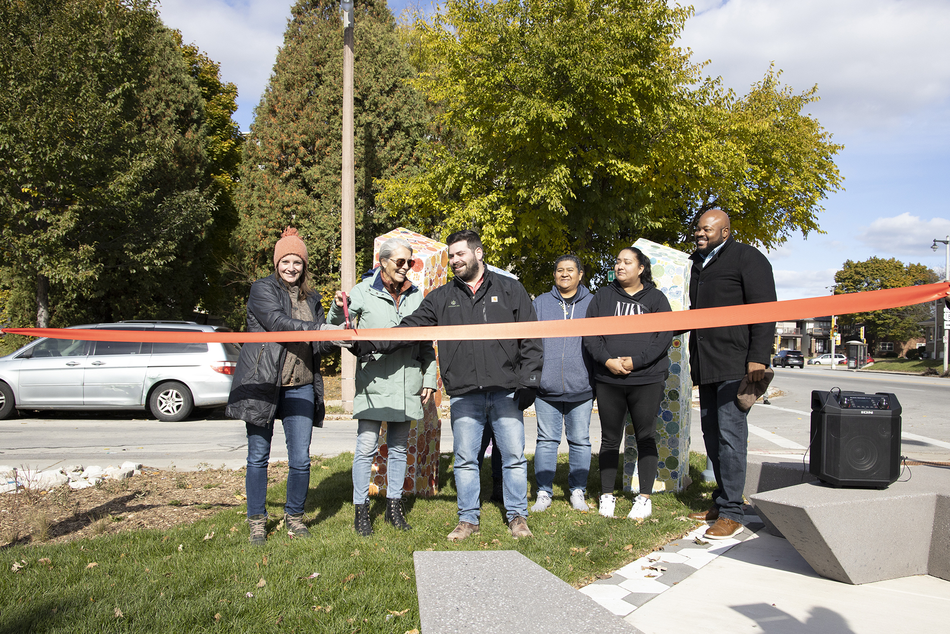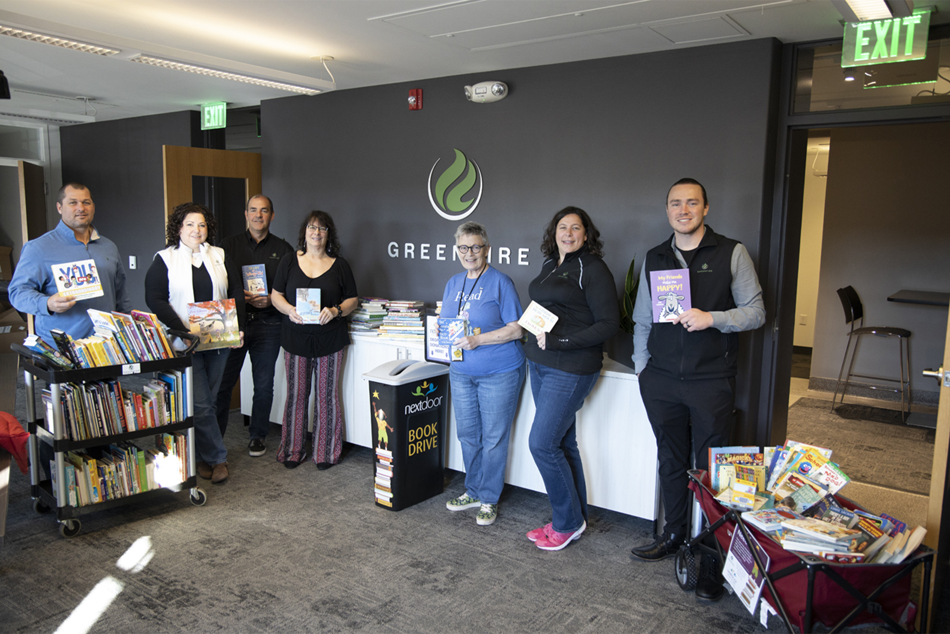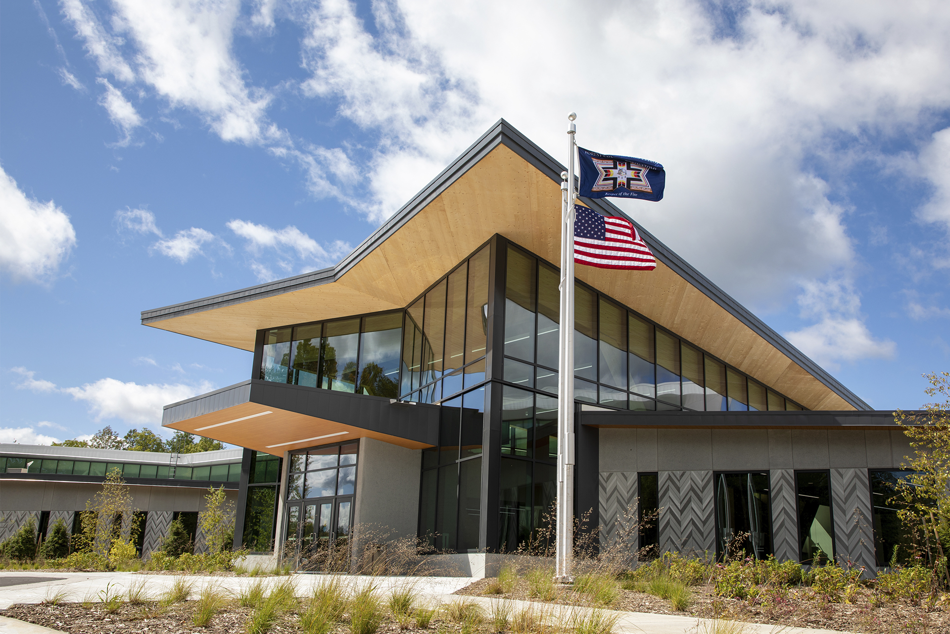Nestled in the 5,000-acre Forest County Potawatomi Reservation, the Community Center is a central hub for cultural education, recreation, athletic training, competition, wellness, and social events. The entire design of the building was informed by the Forest County Potawatomi culture, from the two levels that follow the natural grade and lessen the impact on the land to the basic floorplan which takes its inspiration from the form of an eagle in flight.
PURPOSE
A HUB FOR CULTURAL WELLNESS
The Potawatomi Tribal Council recognized a need to have a singular place to promote unity and togetherness for its tribal members while simultaneously offering cultural education, athletic training, recreation and competitive activities, wellness development, and social events. The Vision of the Community Center is to fill that void and create an environment where all people can grow in a holistic way.
“The Center will be a place where families can spend an entire day with countless options to fulfill each of their passions,” said Thomas Boelter, Division Director of Education and Culture for the Forest County Potawatomi. “The members will feel at home while guests can learn about the Forest County Potawatomi people. In its completion, the Center will provide a large space where wellness can begin take place. We considered every individual, from infants to elders, in the development of this project making it a place for all to grow healthy together.”
DESIGN
TAKING INSPIRATION FROM THE LAND
Situated on the Forest County Potawatomi Reservation, the design flows with the natural grade of the terrain to lessen the impact on the land. Further drawing inspiration from nature, the construction footprint mimics the form of an eagle in flight.
“The design brings forth an inherent bloom of culture,” said Boelter. “From an overhead view, the building represents the shape of an eagle. This is the Spirit of the Eagle and the rest of the Forest County Potawatomi clans, which will all be visible from within.”
“We are so pleased to have been able to design this building that will support wellness for the entire Forest County Potawatomi Community,” said Scott Ramlow, President of Ramlow/Stein Architecture + Planning. “In this pursuit of wellness, respect for nature is central in the entire design. The building levels flow with the topography of the site, structural forms mimic the trees in the surrounding forest and all spaces invite nature in with multi-story expansive views of the tree canopy outside. Ramlow/Stein, along with our partners, RDG Planning & Design, owe our thanks and gratitude to the Forest County Potawatomi for trusting us with this important work.”
PROJECT
A CENTER FOR POSSIBILITY
After a formal Ground Blessing in May 2019, construction on the new facility began the following June. Construction was split into three areas: Area A, containing the gymnasium; Area B, containing the natatorium; and Area C, containing the fieldhouse.
Area A features a 20,000 SF three-court, wood floor gymnasium complete with LED scoreboards and monitors. The Eastern wing also includes offices, recreational and childcare areas along with bathrooms and an elevator.
Area B features an 11,000 SF natatorium which includes a wading pool with a zero-depth entry basin and spray features for younger swimmers, a six-lane lap pool for swim practice, swimming lessons, and group exercise classes, an activity pool, a waterslide, and a whirlpool with elevated sidewalls for ADA accessibility. It is highlighted by a 29-foot-tall by 130-foot-wide glass curtain wall that draws a connection between the cultural ties of the community and the forested surrounding. Area B also features the Commons area which includes a rock-climbing wall, commercial and teaching kitchens, weightlifting and cardio areas.
Area C features a 20,000 SF fieldhouse complete with synthetic turf, LED scoreboards and monitors and an elevated running track. The Western wing also includes offices and classrooms, bathrooms, and a stairwell.
The facility was broken into three independent areas for construction, which meant foundation walls, footings, and structural steel progressed in relation to the progress of each area. As a result, and in order to maintain a strict milestone schedule, structural steel was set in some portions of each area as concrete footings and foundation walls progressed in further sections. Area A was the first section to be complete followed by Area C, then B.
Milestone Schedule
May 2019 – Ground Blessing
June 2019 – Construction Start
January 2020 – Footings Complete
September 2020 – Topping Off
July 16, 2021 – Substantial Completion
July 30, 2021 – Final Completion and Turnover
View Exterior Progress Photo Gallery

MATERIALITY
UNIQUE PACKAGES TO PROMOTE CULTURE AND HERITAGE
At just over $550 per square-foot, the Tribe has invested a considerable amount of resources and thought into designing an effective Community Center for its members. And with nothing but a dense, wooded forest to begin with, selecting highly efficient and energy-conserving materials was essential when building a space to serve as a resource for generations to come.
The exterior includes precast concrete panels with an integral feather-inspired pattern and metal panels with three-dimensional natural texture and color. Clear glass encompasses the facility to maximize daylight and connection to the surrounding woods. When clearing the site of trees, all timbers were hauled off site via FCP Forestry Services for future utilization on the facility.
The Center’s interior is highlighted by exposed mass timbers and structural beams which were sourced from Bell Structural Solutions timber yard in Minnesota. The natatorium includes two glulam beams that are 10.5” X 71.5” X 130’. Two of these beams were needed to clear the longest glulam requirement. Both beams were fastened together in the field to equal 16,266 net board feet with an estimated weight over 55,000 lbs. This is also believed to be the largest glulam pick in the United States.
The Commons area interior includes polished concrete flooring with feather design inlays and features stair treads and the front desk made from hemlock and oak that were sourced from the site. All mosaic columns were designed with FCP members to represent the four seasons.
View Interior Progress Photo Gallery

PROJECT WINS
OVERCOMING CONDITIONS TO MEET ALL EXPECTATIONS
As the construction manager, Greenfire is honored to build this monumental project for our Owner and to work with a fantastic architectural and design partners in Ramlow/Stein and RDG.
Constructing this project was no easy task. The project team constantly battled the erratic and unforgiving northern Wisconsin weather conditions daily. The team also completed the project during the height of the COVID-19 pandemic. This brought its own challenges including labor and procurement issues. However, the team remained vigilant and reworked the pull plan schedule to achieve all milestones and complete the long-term project. The project is highlighted by the team’s ability to maintain and safe and productive jobsite which includes:

PROJECT TEAM
INDIVIDUAL PARTNERS WORKING AS ONE
“Greenfire and the partnering teams have worked together with our community to collectively gather both the exterior and interior design directly from the inner roots of our community,” said Boelter. “May this be a place where all dreams begin to take shape and develop into a reality.”
“Ramlow/Stein is thankful for the collaborative work of Greenfire, and especially that of Nick Moore & Craig Bailey,” said Ramlow. “The entire Greenfire team has been great to work with. Craig has been like having an architect on site; he is excellent with quality control and problem solving to see the design intent through.
“The Greenfire project team, our trade partners, and vendors have overcome many obstacles while making it past the 50% completion milestone,” said Nick Moore, Greenfire Project Manager for the Community Center. “Be it the unpredictable weather, unique construction angles, or current events in the world today, the group has come together to collaboratively create a plan to overcome. I look forward to finishing strong thanks to the culture and team we have establish onsite.”

