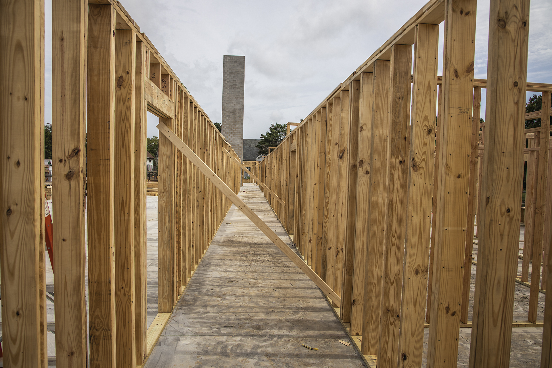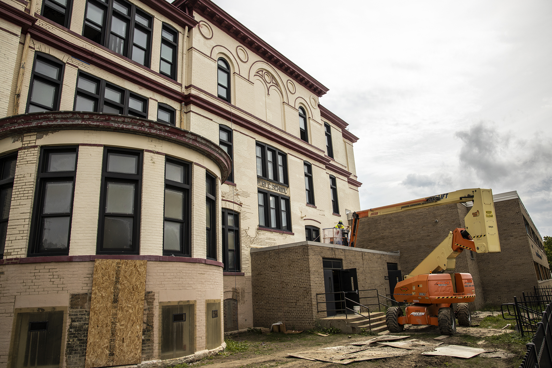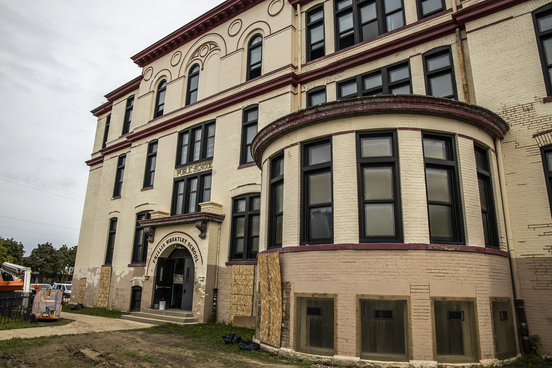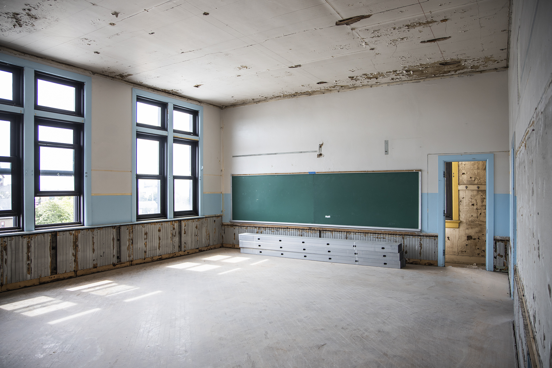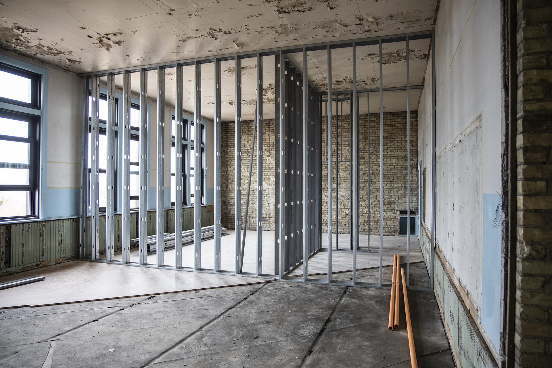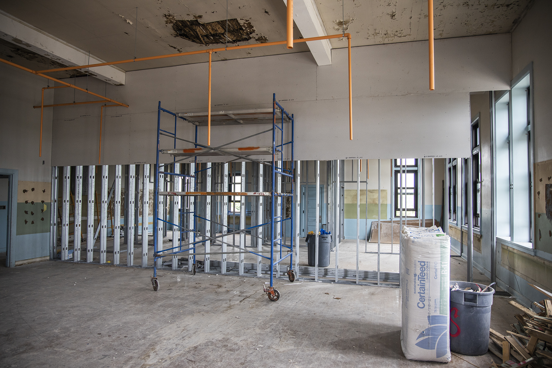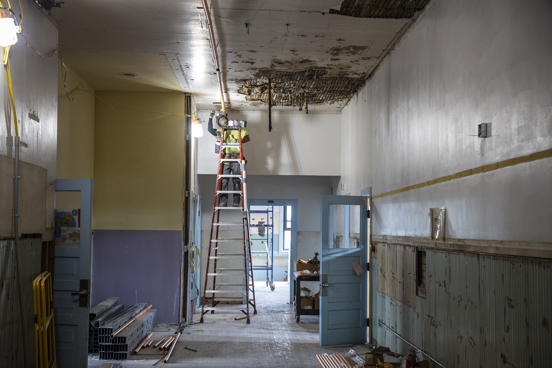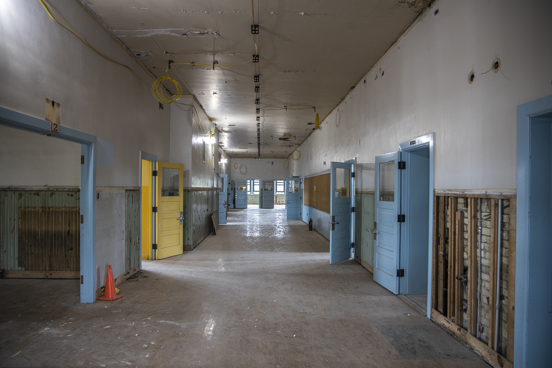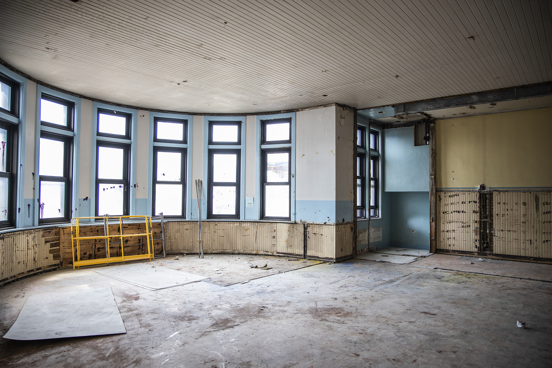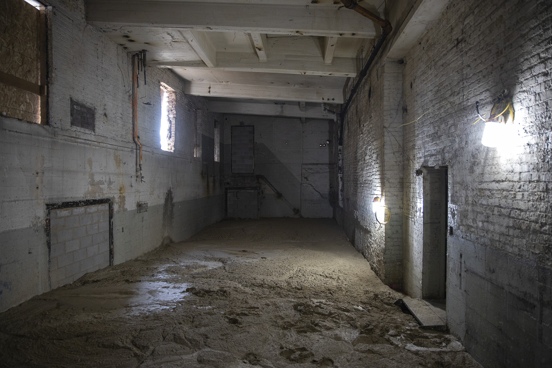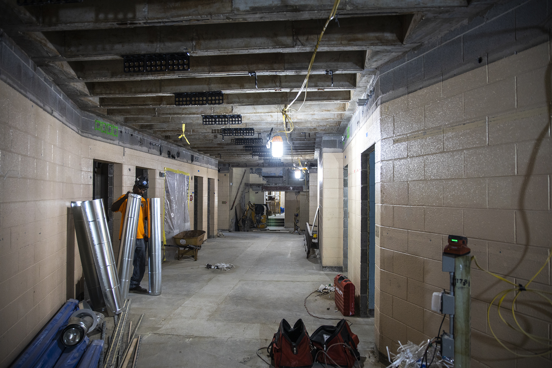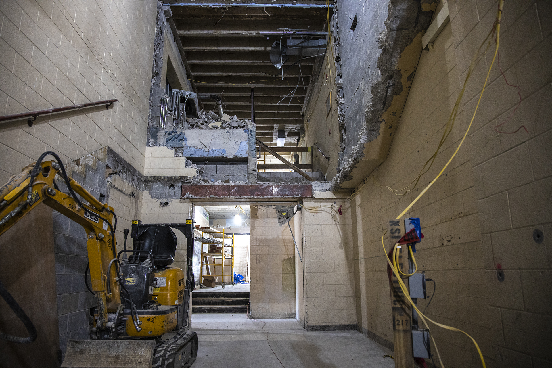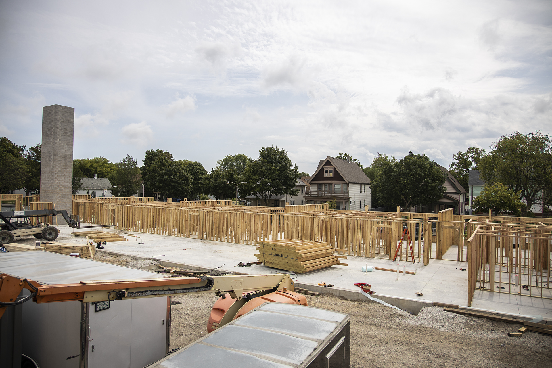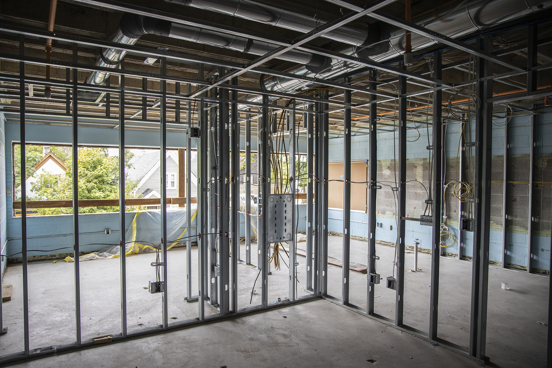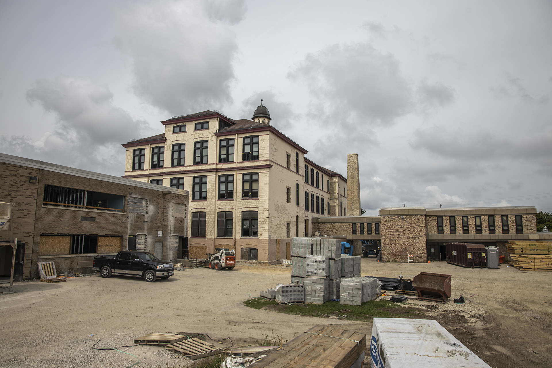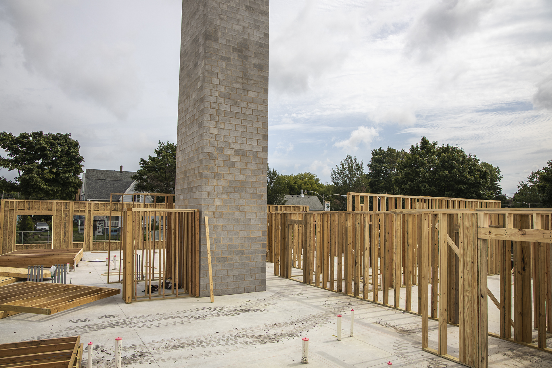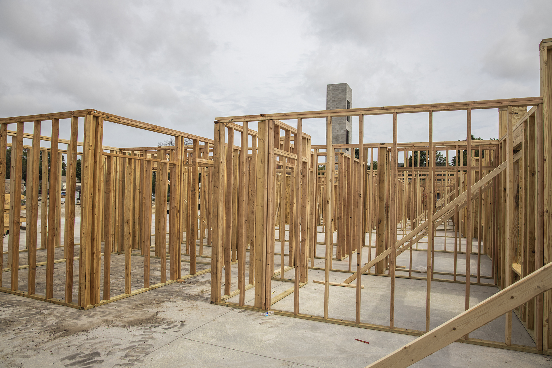The redevelopment of Phillis Wheatley School, a former Milwaukee Public School, is underway on the north side of Milwaukee. The historic renovation of the existing school in to mixed-income apartments include new construction of a four story, stick framed multifamily building to the south. It is one of three Greenfire projects converting a former MPS school into residential housing.
Initially opened in 1902, the school includes two additions built in 1960 and 1972. The ’60’s building renovation is the furthest along with MEP work complete for about 80 percent of the second floor and framing underway at first floor. An existing stairwell imposes a significant challenge as the team works with the structural engineer to level the uneven grade and second floor deck where former stair landings and structural beams stand. At the 1902 building, 90 percent of demolition and abatement is complete, as crews work top down to frame and install rough MEPs. Installation of a new fire protection system is currently underway throughout the building. The former boiler room in the garden level requires eight feet of infill which will house the mechanical room and part of a new unit. Construction of an elevator shaft is also underway in the garden level and will tie together the ’60’s building and 1902 building. Since the buildings were constructed sixty years apart, matching grade and floor levels again poses a significant challenge. The grade of the ’60’s building is about four feet above that of the garden level in the 1902 building and requires the team to complete a series of infills to seamlessly tie both buildings together. Demolition and abatement are complete at the ’72 building which houses the kitchen, lunchroom, and gymnasium. The lunchroom will be converted into two units as the rest of the building will remain largely unchanged.
For the exterior, installation of all site utilities is complete followed concrete and asphalt. At the 1902 building, tuckpointing is complete, comprising roughly 40% of the building’s façade. Painting is underway at the southwest façade progressing clockwise followed by installation of a new roof. Exterior work for the ’60’s building consists of tuckpointing, masonry restoration and brick infills. The ’72 building requires exterior cleaning only however all buildings include installation of all new windows. Final landscaping is set for Spring of 2022.
The project relies on a number of funding sources which requires detailed coordination and communication with various governing agencies, like the National Parks Service, which has jurisdiction over buildings that earn historic tax credits. Managing renovations of former historic buildings is never an easy task. Project challenges include navigating tight elevation heights; identifying and correcting structural issues; and installing all new MEP, trash, and elevator systems and windows while maintaining and preserving historic character.
We are proud of the work put forward by our Greenfire team throughout this historic renovation, and we would like to recognize the outstanding work demonstrated on a consistent basis. The team includes Shauna Boyer, project manager, Tommy Cummings, superintendent, Austin Stueck, project engineer, and Zach Barrow, preconstruction engineer. The owner is Royal Capital Group, LLC and the architect is Engberg Anderson Architects.

