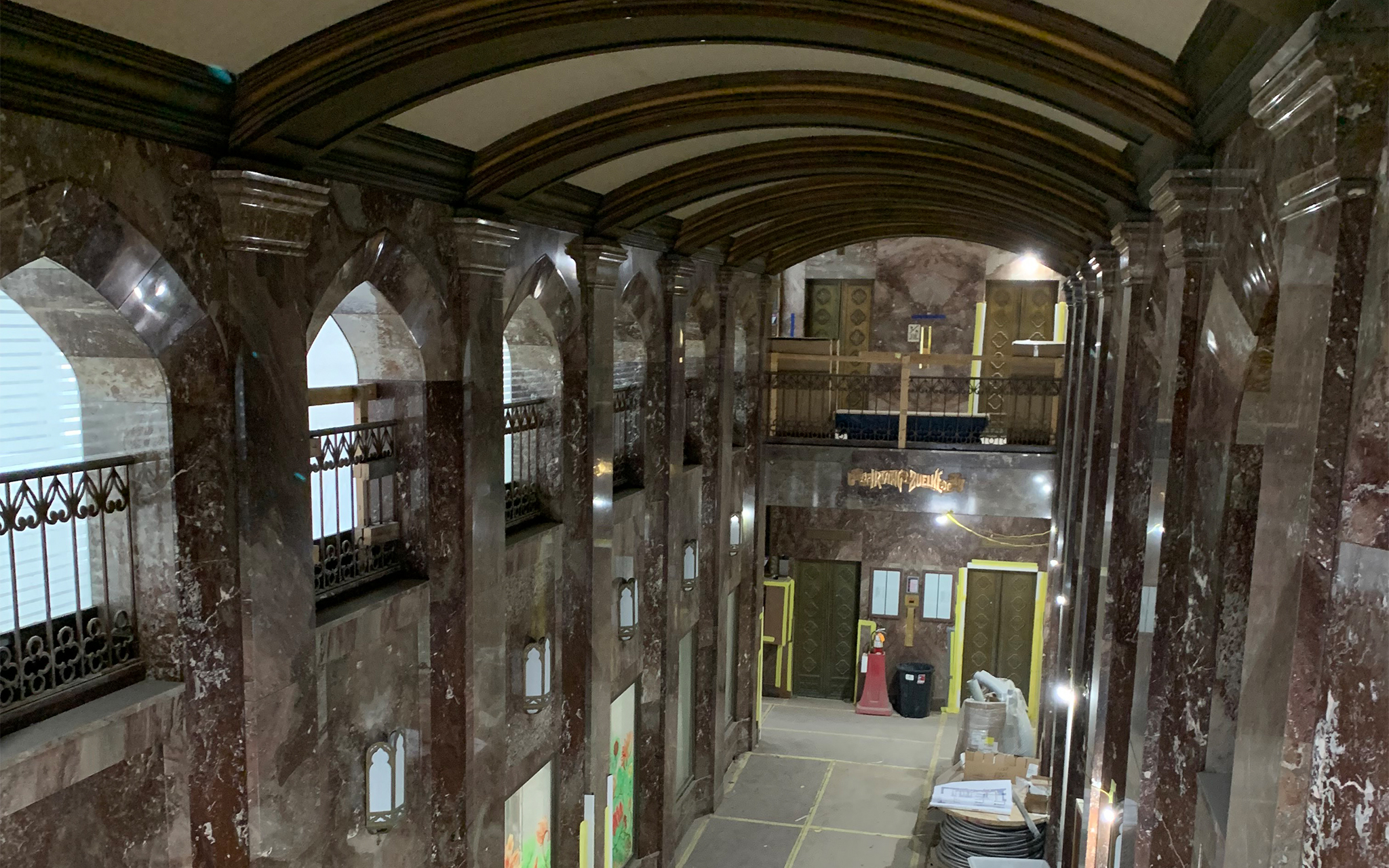The Common Place is a new mixed-use development that includes 88 residential units, ground floor retail space and an indoor climbing gym located in the Village of Ashwaubenon, right in the shadows of Lambeau Field.
The five-story structure consists of a precast concrete podium at grade level that supports four stick framed levels above. The ground floor features an 8,125 SF indoor climbing gym complete with a 45’ tall top rope climbing wall, a bouldering wall, and fitness area that includes a workout space and yoga studio. The ground floor also houses a resident lobby, common spaces and two retail areas. Other amenities include a manicured residential courtyard with locally sourced materials, balconies for select units, surface lot parking, and one year climbing memberships for the first round of tenants.
The exterior of the building is comprised of an array of materials including red brick, metal panels, powdered coated steel elements with geometric accents and a full height glass curtainwall at the northeast corner showcasing the climbing gym. Glass storefronts line the western elevation for the retail areas.
The Common Place is the first of three planned phases for the site which required detailed preplanning from the team to account for site utilities, layout, and subsequent developments. A groundbreaking ceremony in September 2021 marked initial construction with foundations completed in February 2022. The team completed the concrete podium in March followed by installation of two stormwater retention systems at opposite ends of the site.
Currently, the exterior metal panels for the climbing gym are installed with the curtainwall glazing completing in July. The team is at the halfway point for metal stud framing on the ground floor with second floor stick framing beginning in late June. Framing for all five floors is slated to be complete in late August with rough MEP installation complete in fall. The building is expected to be watertight in September with interior build-out and finishes to follow. The project is slated to be complete by the end of the year.
A unique project brings about unique project conditions. Our project team is working directly with Walltopia, a climbing wall manufacturer out of Bulgaria, to produce, ship and install all climbing walls. Due to supply chain shortages and sourcing materials internationally, the team is working with the Village of Ashwaubenon to stage early procured items and equipment at an adjacent parking lot. This is all in an effort to mitigate risk and keep the project on track. In July when the climbing gym is watertight, the space will serve as the staging area in order to keep all materials out of the harsh northern Wisconsin elements.
Additionally, since the site is in close proximity to Lambeau Field and construction will occur during the Packers’ season, the project team is being proactive by working with the Village and the Green Bay Packers organization to account for road closure and construction coordination logistics during home games.
We recognize that a project’s success is the result of a solid team. And when factoring in all of the conditions that need to be lined up interdependently in order to maintain the schedule, it requires communication with the entire team. We are fortunate to have quality, hardworking and adaptable subcontractors on-site who believe in the vision of the project. Our team is also working directly with Odyssey Climbing to coordinate and facilitate the build-out of the climbing gym. And finally, the team continually works with the owner to seek, review, and evaluate VE options to keep the project within budget.
We would like to recognize our project team for their hard work and innovative planning and anticipation which has made this project a success so far. The team includes Brett Christofferson, Senior Project Manager, Tim Koch, Superintendent, and Brandon Lehrer, Project Engineer. We would also like to thank Merge Urban Development Group for selecting Greenfire as their trusted construction partner and the opportunity to continue our strong partnership.










