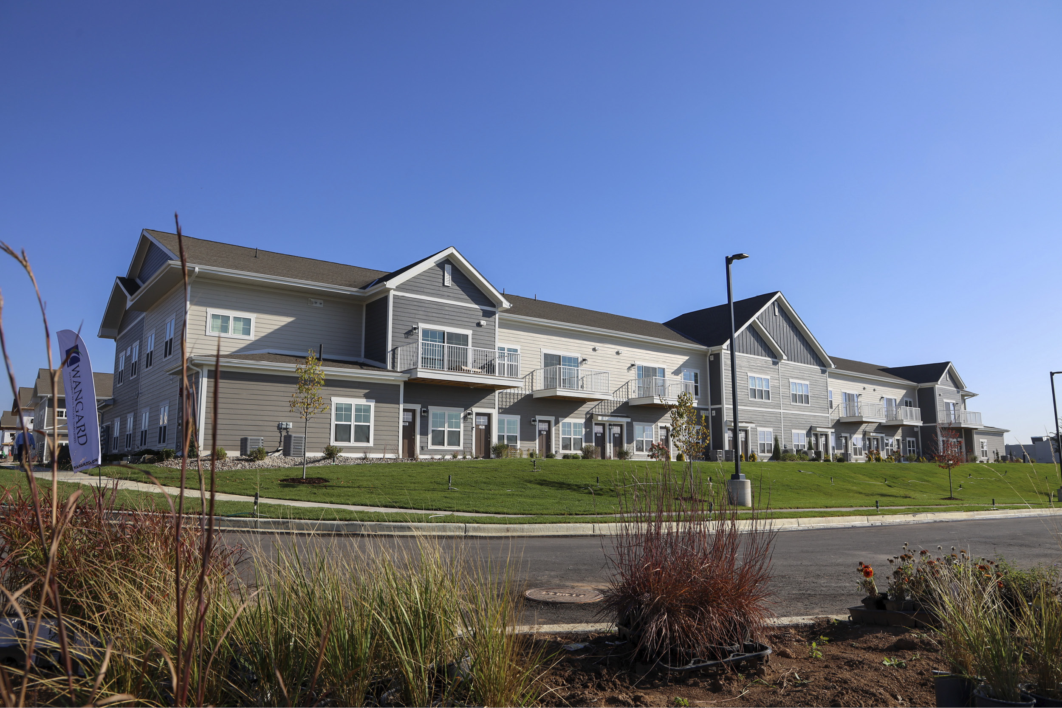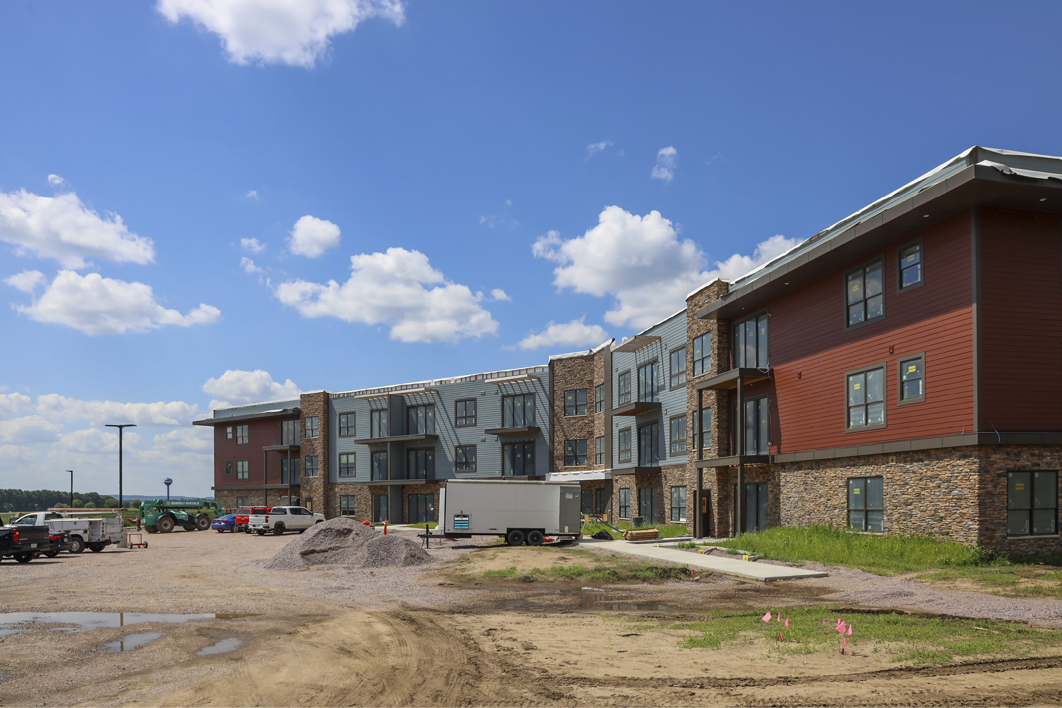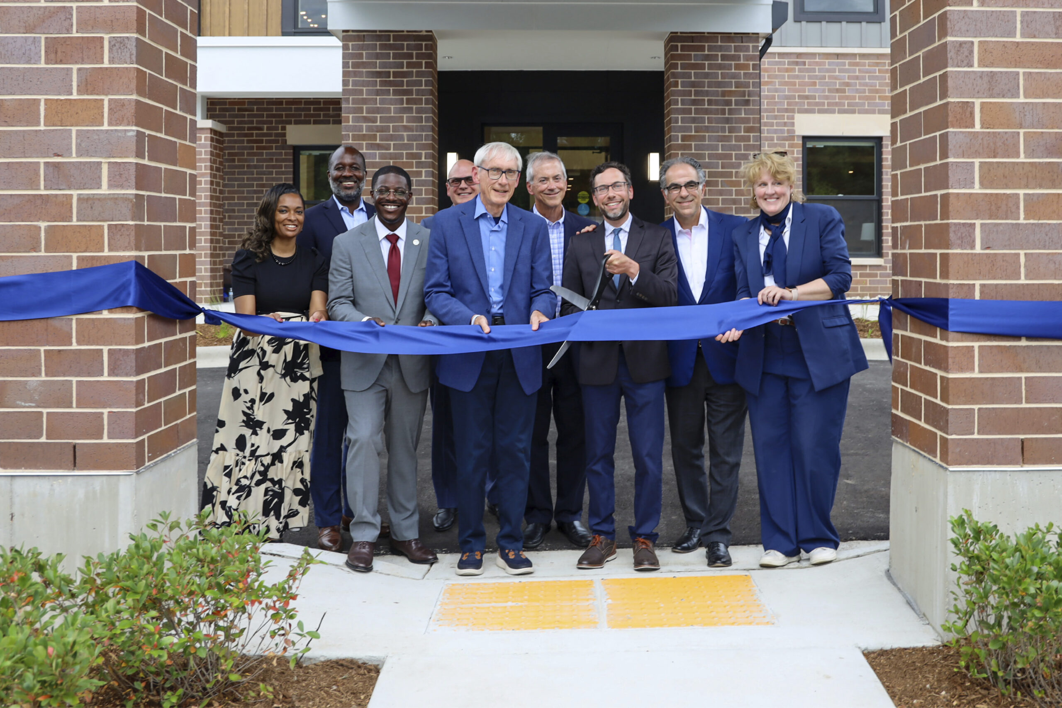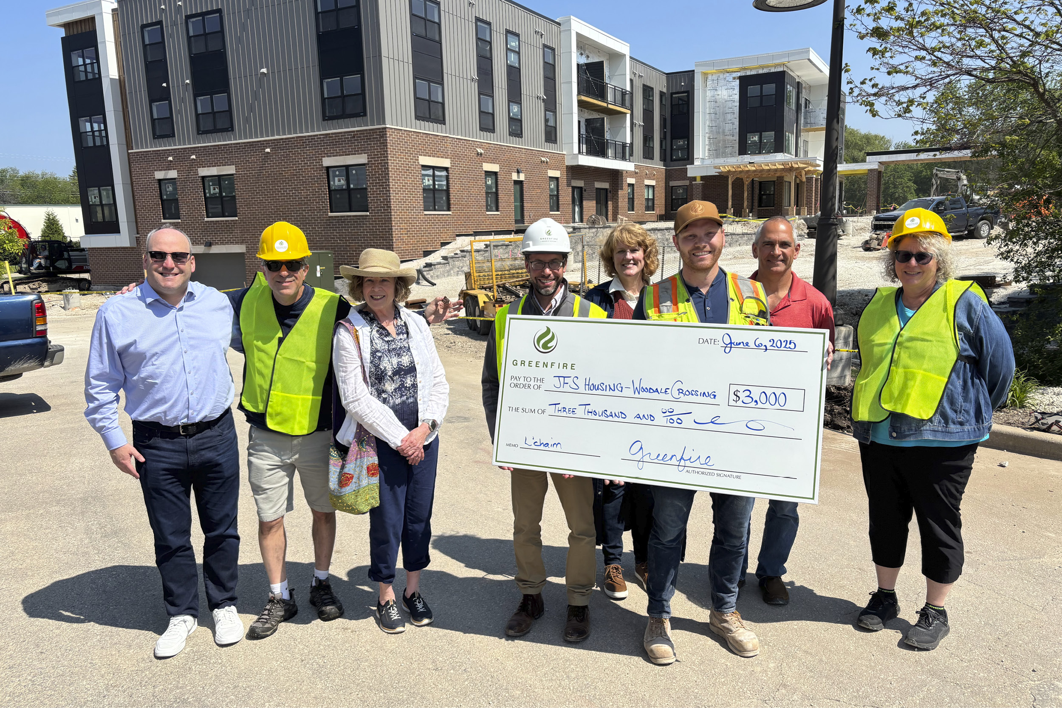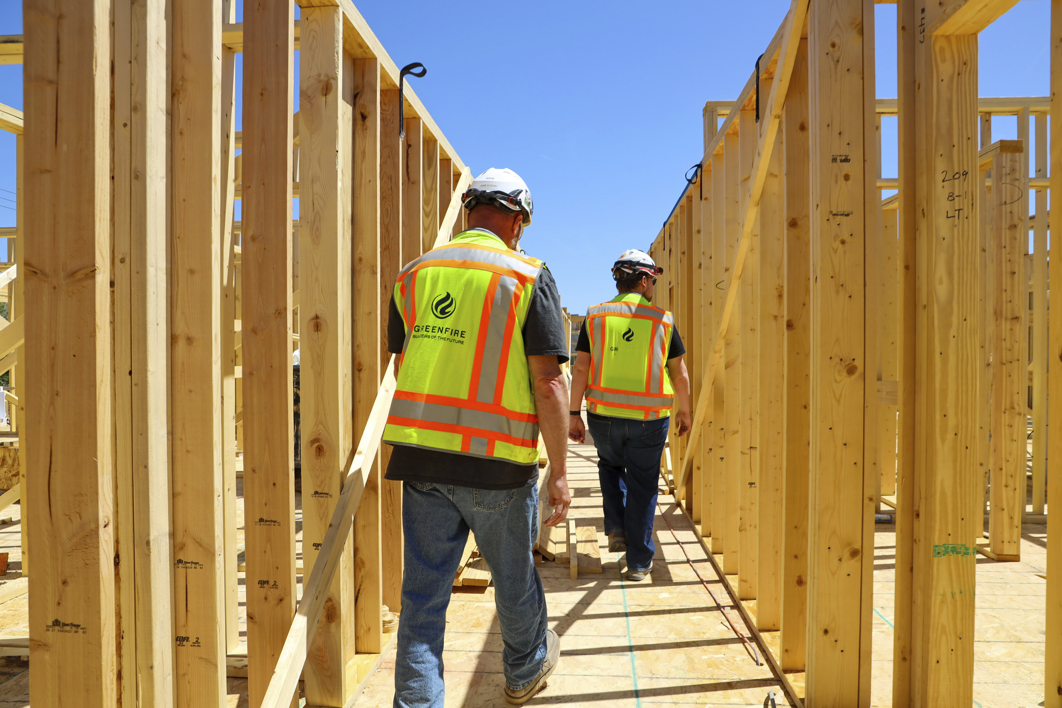The Landing at Hub City held a ribbon cutting in Plymouth, WI, celebrating progress on a new market-rate residential community by Wangard Partners. Greenfire is managing construction and has already turned over the first two residential buildings for residents while additional construction on the remaining buildings moves forward.
Located at Kiley Way and Carr Road with direct access to WI-57 and WI-23 and minutes from Downtown Plymouth and Sheboygan, the development spans 139,000 SF across six residential buildings and a maintenance garage. The project delivers 156 apartments with studio, one-, two-, and three-bedroom layouts. Units feature private entries, in-unit washer and dryer, and fully equipped kitchens. Community amenities include an enclosed dog park, on-site leasing and maintenance, and a loyalty rewards program. Site improvements include a resident access road, surface parking, and retention ponds.
Greenfire is sequencing phased turnover, aligning procurement and trade onboarding, and coordinating site access, public interface, and stakeholder communication to keep activity consistent and completions on track. During the ribbon cutting, speakers included Matt Moroney, CEO of Wangard Partners, and Donald Pohlman, Mayor of Plymouth.
Matt Moroney stated, “We want to deliver the highest-class experience to [our residents] so we thank you, Greenfire, for all your efforts on this project and all future projects we’re going to work on together.” Following the program, stakeholders cut the ribbon and toured completed units and the grounds while construction continued on other buildings.
The project team includes Wangard Partners as developer, Greenfire as construction manager, JLA Architects, Pinnacle Engineering Group for civil engineering, and Spire Engineering for structural engineering. The group has collaborated on multiple developments across the region.

