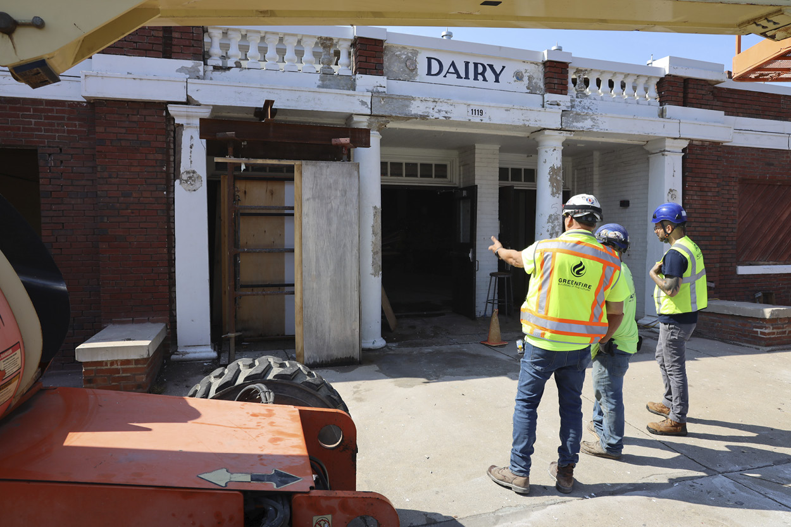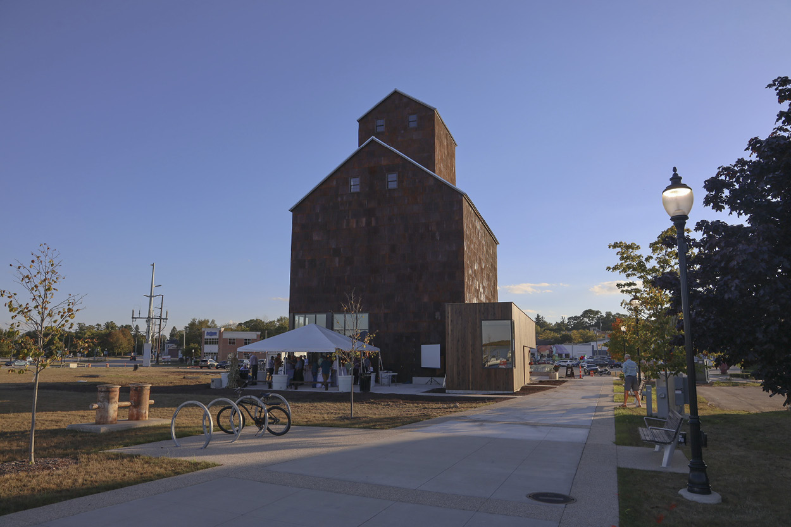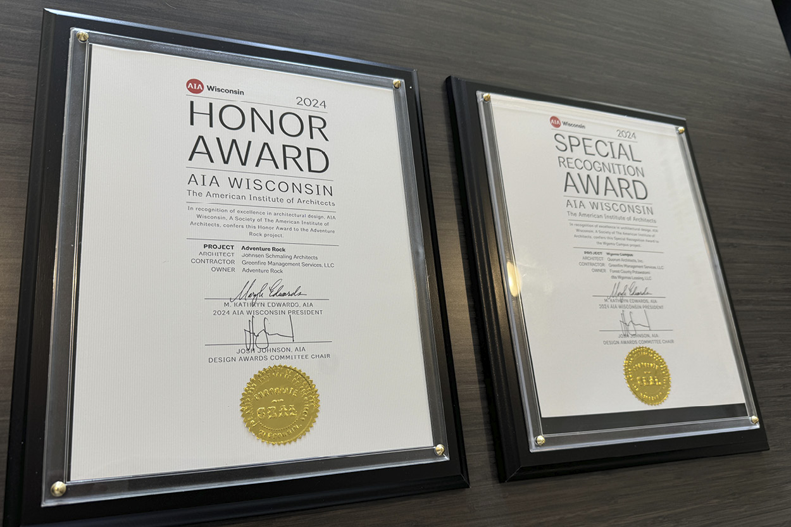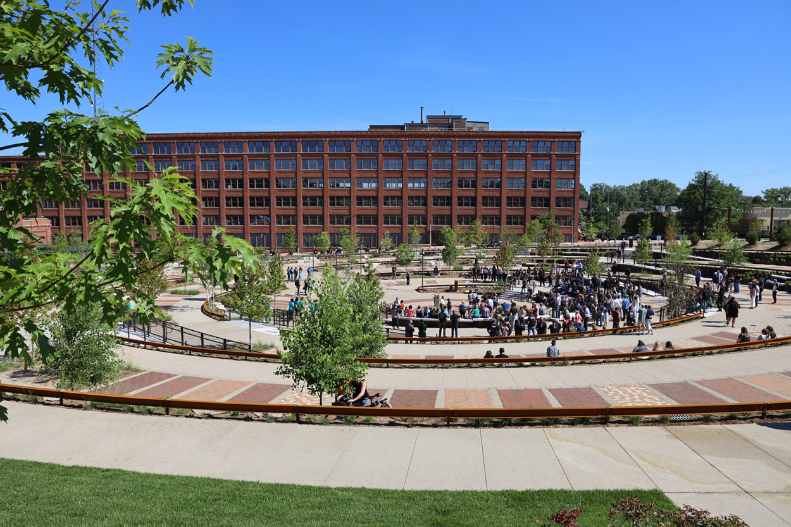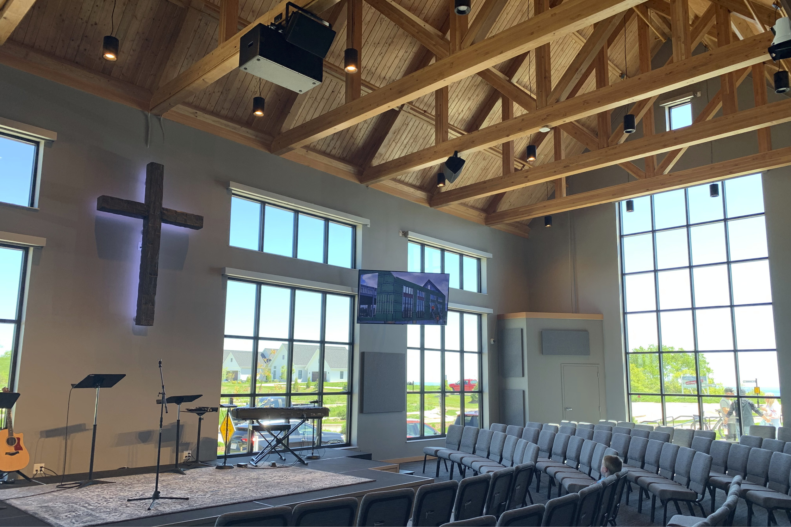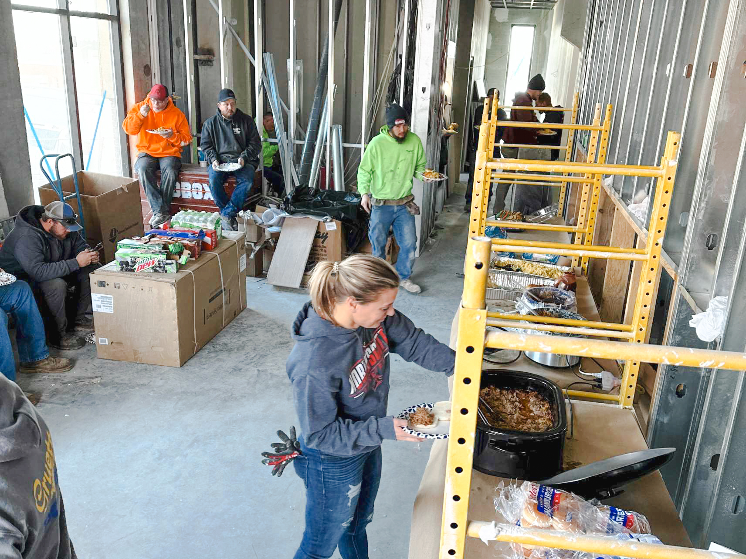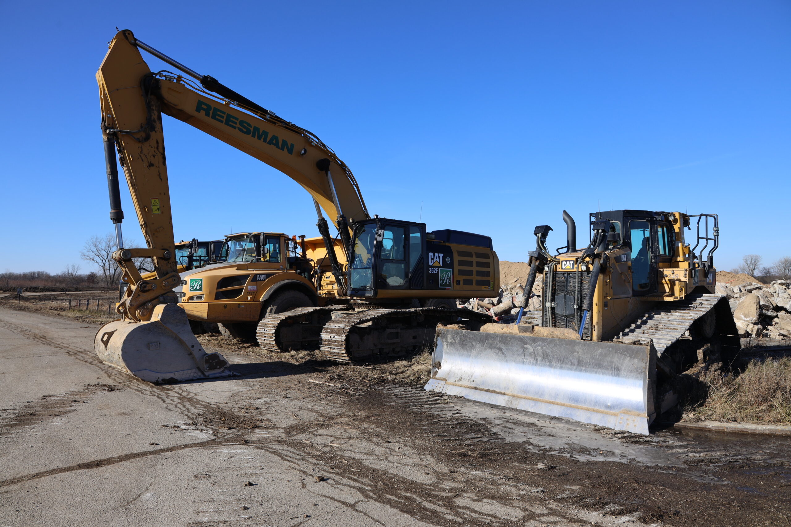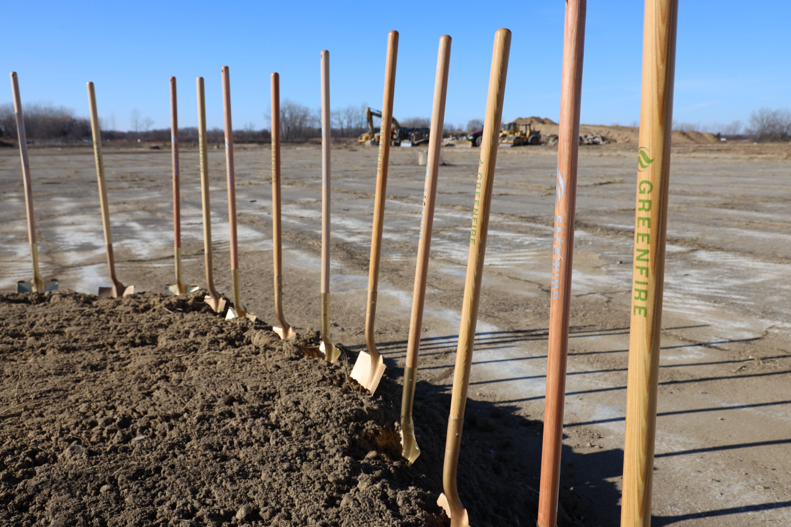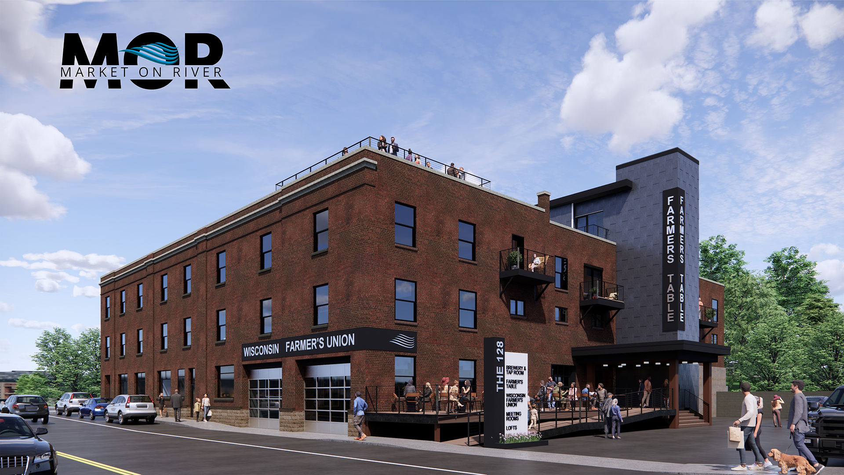The ribbon cutting for the much-anticipated Davidson Park marks an important moment for Harley-Davidson Foundation, Milwaukee’s Near West Side and the entire region.
The transformation of a mostly unused parking lot into a stunning topographical public space culminated into a celebration, recognizing the efforts of those who made it possible, and excitement for what the future holds for the park.
The day began with a ceremonial “capping” of the project. Greenfire’s construction team managed the entirety of the project, and that team was composed of Mike Smith, senior project manager, Rob Norris, project manager and Gene Widenski, superintendent. A milestone event of the project was to coordinate the placing of a Foundation Stone at “The Hub,” which is at the center of the park. The 600-pound Foundation Stone was designed by Megan Huss, a student at Milwaukee Institute of Art and Design, took an entire crew to place. Before it was placed, key members of the team took the opportunity to sign the Foundation Stone to mark the moment in time. Joyce Koker, a Director of The Harley-Davidson Foundation and key figure in the project’s creation, gave the thumbs-up of the Foundation Stone’s placement and the festivities were underway.
As part of the ideation of Davidson Park, an emphasis was placed on the sense of community – past, present, and future. Part of that past was the recognition of the people who came before. With that in mind, the designers of the park collaborated with the Forest County Potawatomi Community, which bore one of the park’s most notable features: the Potawatomi Serentiy Garden. This collaboration continued into the ribbon cutting ceremony, which kicked off with a ceremonial drum circle performance by Fire Nation of the Forest County Potawatomi Community.
Tori Termaat, President of The Harley-Davidson Foundation welcomed the crowd of over 300 people. Many of them sat on the reclaimed black locust wood benches, stood along the naturally weathered steel walls, or rested on the sculpted viewing hills. She thanked everyone involved that made Davidson Park possible – with a special shoutout to Greenfire’s project team and how the park would not have been possible without their efforts. She also expressed how the park will enact positive momentum for Milwaukee’s Near West Side and the surrounding neighborhoods. Tori then introduced Thomas Heatherwick of the world-renowned London-based architecture firm Heatherwick Studio, responsible for the concept of the park in collaboration with HGA. Thomas shared the idea of the park to create a public space where society can return to face-to-face interaction in the digital age. He described the unique features of the park, including the brick mosaic motorcycle parking stall designs that surround the bowl of the amphitheater. 24 of the spaces were designed by students at nearby Story School Elementary, and features Milwaukee-centric themes and designs. Thomas also expressed excitement for the idea that the park will be forever evolving, both in the sense of it is use and implementation, as well as the landscaping will evolve as plants mature and trees grow larger. Thomas also noted and praised Greenfire’s attention to detail and quality.
Piggybacking on this idea of change and revitalization and growth, Jochen Zeitz, CEO of Harley-Davidson Motor Company expressed his excitement for what the opening of Davidson Park means for the future of the company. He commended the design Heatherwick Studio presented and applauded the efforts of Greenfire to make it come to life – noting that it was delivered ahead of schedule and under budget. In addition to commemorating the opening of Davidson Park, Jochen formally announced future developments planned for the Juneau Avenue campus. The repurpose of campus buildings to create new coworking space for Harley-Davidson, a Science, Technology, Engineering, Art, and Math (STEAM) lab for local organizations and students, as well as the new home for Harley-Davidson’s Livewire product line development, and the new home of Harley-Davidson’s Racing Division.
Jochen did the honor of the Davidson Park ribbon cutting, alongside key members of Harley-Davidson Foundation, Willie G. Davidson, Bill Davidson and members of the Davidson family, Heatherwick Studio, and Greenfire. Mayor Cavalier Johnson, City of Milwaukee Commissioner of City Development Lafayette Crump, and Milwaukee Alderman Russell Stamper were present.
The crowds dispersed into the park to enjoy the unique features including the playground with natural wood climbers, the main walkway adorned with weathered steel posts and decorative lighting, and the main plaza where refreshments are served from 1903, a permanent container bar sponsored by neighboring Molson Coors. Greenfire is proud of our efforts on Davidson Park. As neighbors of this new, urban, community space, we applaud the investment into the Juneau Avenue campus.

