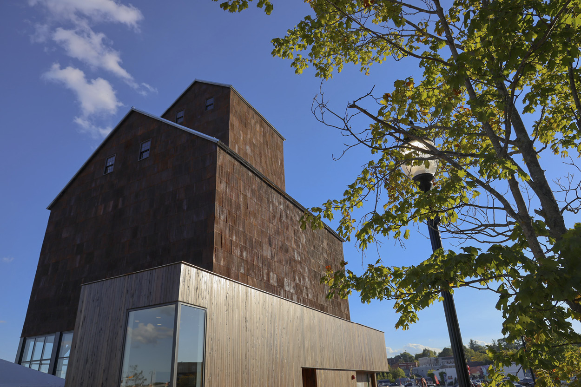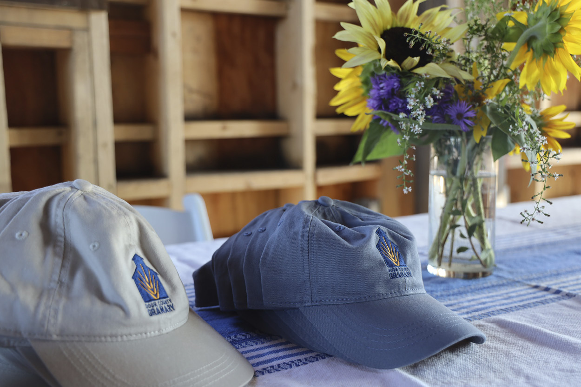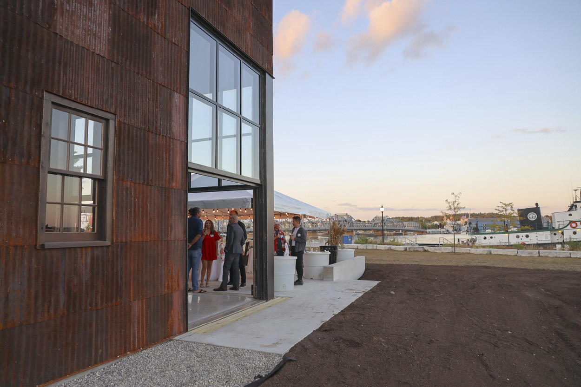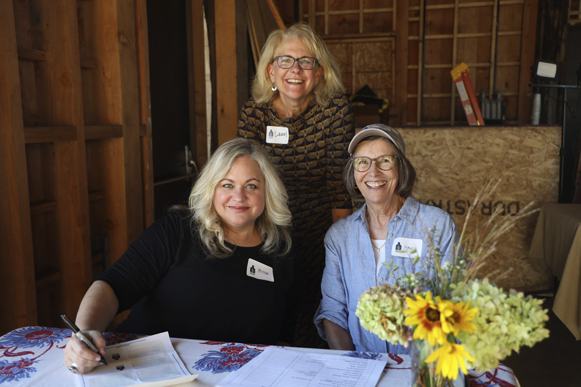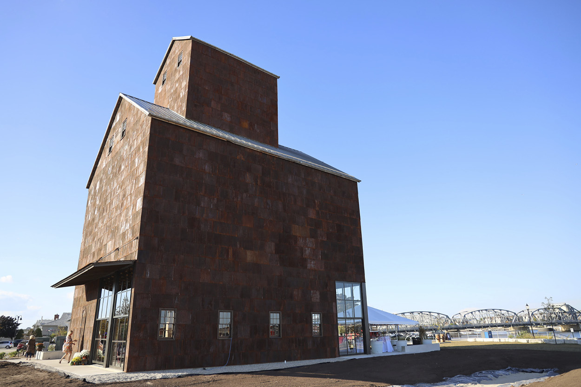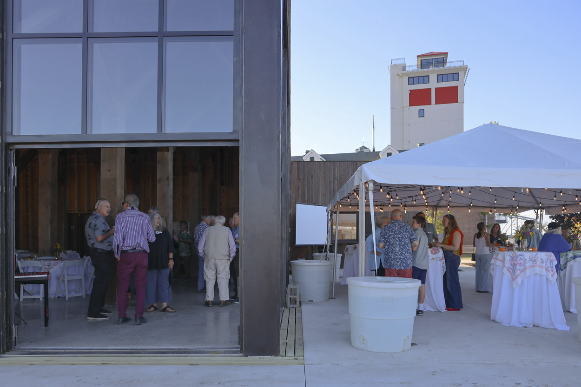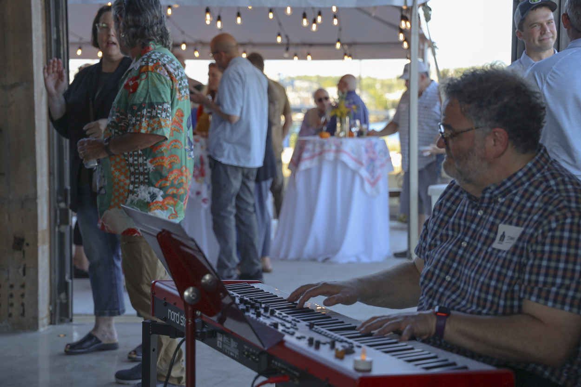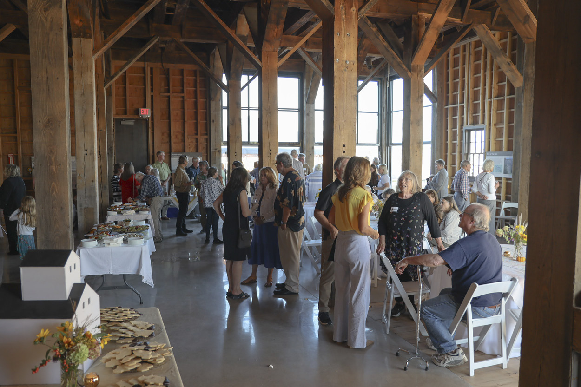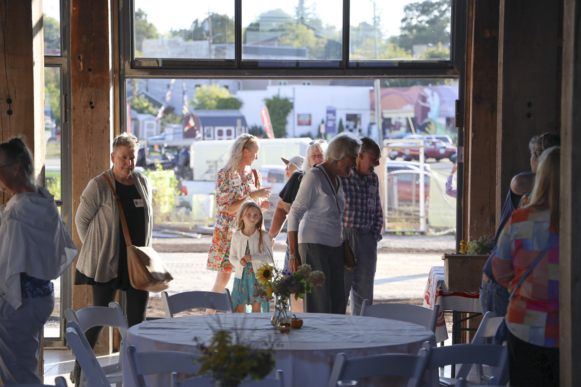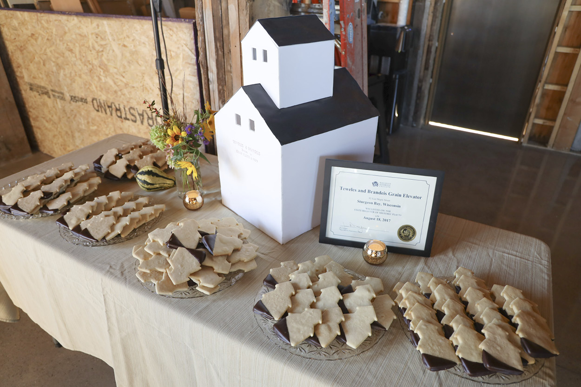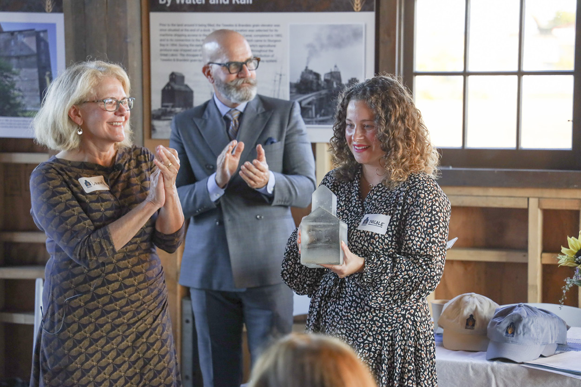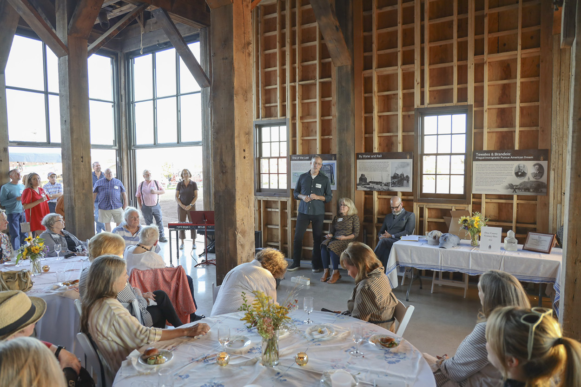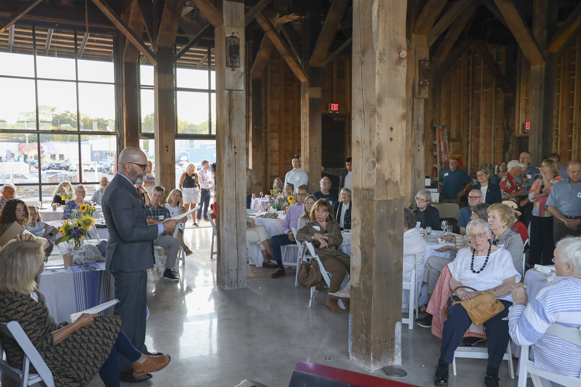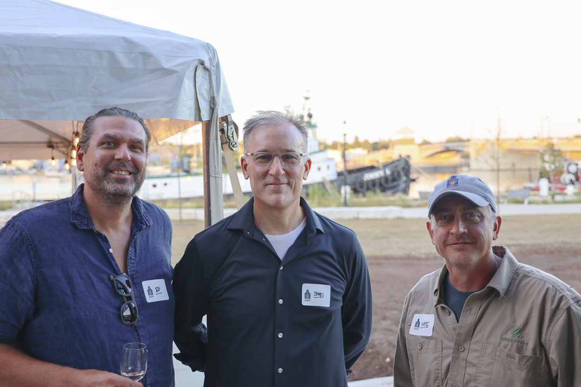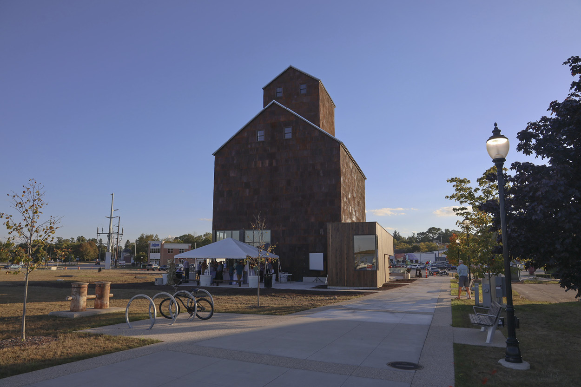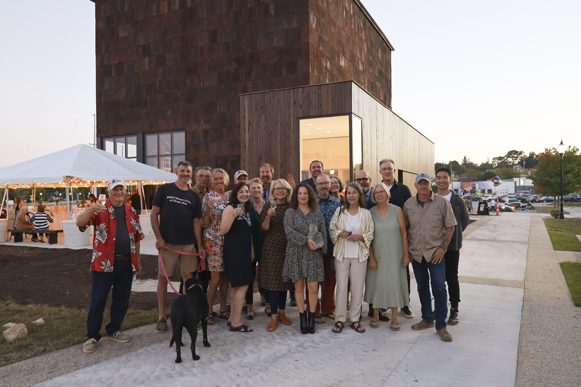One of Greenfire’s most unique, challenging and exciting projects celebrated a milestone event with a weekend of soft opening events and celebrations. The Door County Granary reached substantial completion of the second phase of construction at its home along the Southern waterfront between the Michigan and Oregon Street bridges in Sturgeon Bay.
Before The Granary was showcased to the public, the Sturgeon Bay Historical Society (SBHS) hosted a celebration for the project team, stakeholders and donors – to offer a firsthand glimpse into how far the project had come and reflect on the monumental achievement it was to make the current iteration of the project a reality.
As far back as 2020, SBHS began its efforts to convert the original 1901 Teweles and Brandeis granary into a public space as part of Sturgeon Bay’s efforts to redevelop the waterfront promenade. As one of the final two remaining granaries that once dotted the Great Lakes, the SBHS rescued The Granary from demolition at the eleventh hour by being able to grant the structure registration as a State and National Historic Place, thus beginning the journey of reimagining the structure to be put to use once again.
Greenfire has been involved with the project early on since setting new foundations and footings at its original location. Greenfire then began Phase II of the project, which focused on the restoration of the interior and exterior, the building of a catering kitchen and restrooms, finish landscaping and prepare the ground floor for occupancy. Many modern amenities have also been integrated into the project, such as heating and air conditioning for the kitchen addition, while the Granary itself will feature an in-floor heating system, maintaining its status as an unconditioned space without active heating. Greenfire’s involvement in the project has added value through buyout savings, enabling the inclusion of several additional design elements such as the in-floor heating and expansion of the exterior patio space.
By reaching the milestones of activating the ground level event space, the project team was able to celebrate the tireless efforts of the SBHS and their donors, as well as share their insight, challenges and triumphs of the project. LA DALLMAN Architects, Beane Engineering and Greenfire all represented at the event, and shared their aspirations for the space that we’re echoed by the determination of the SBHS to make this unique and historic structure come back to life.

