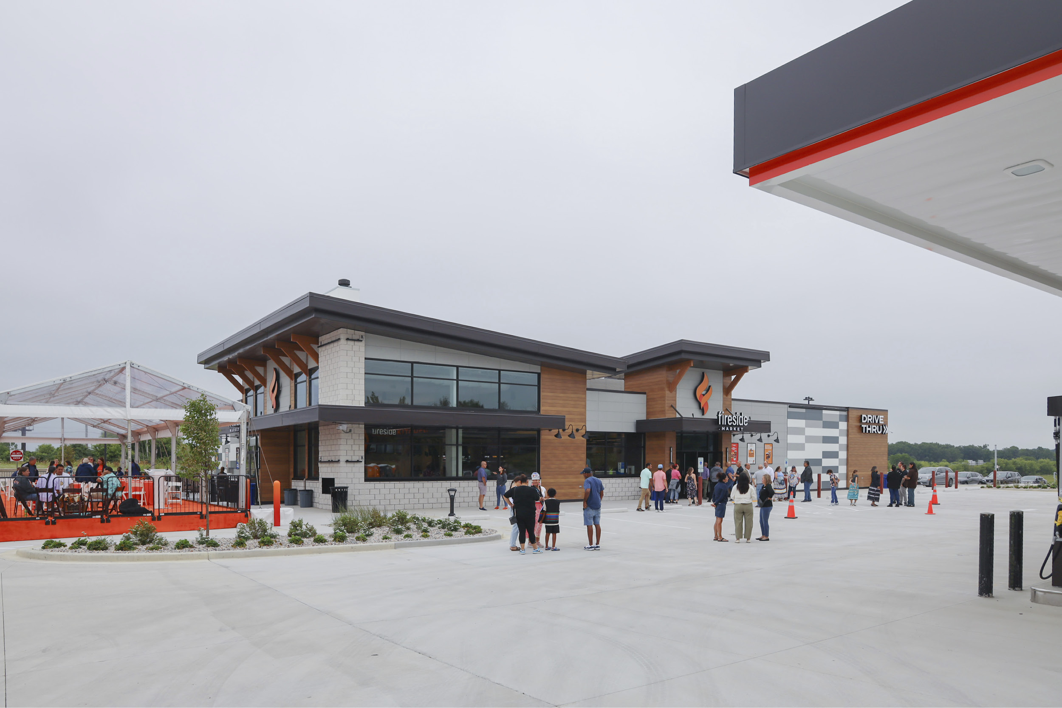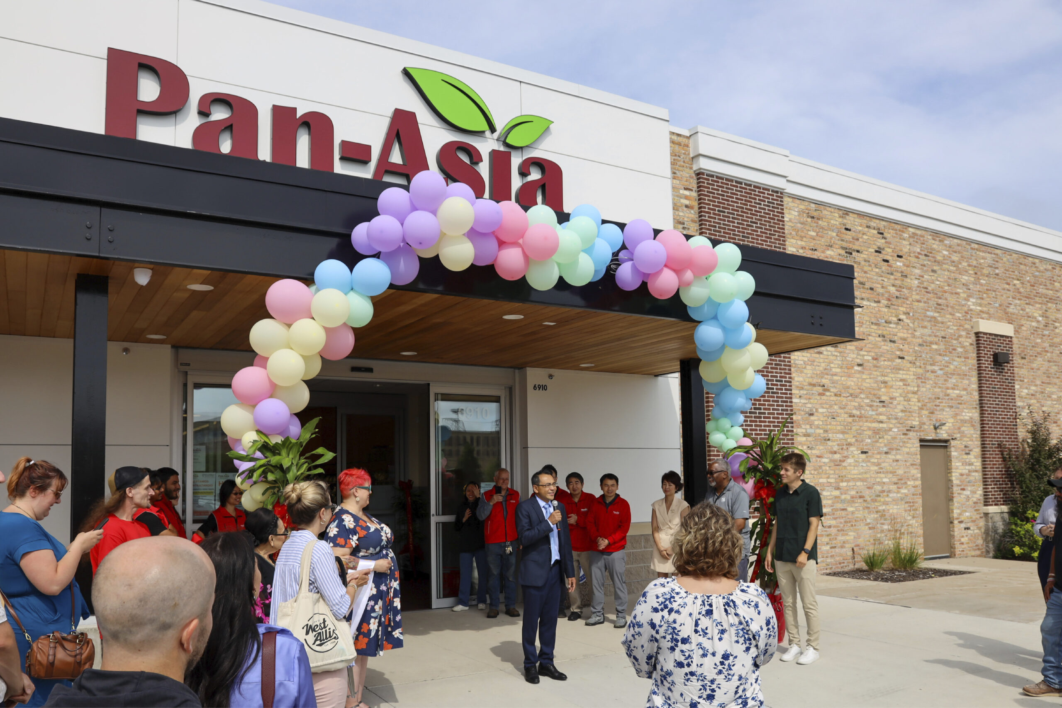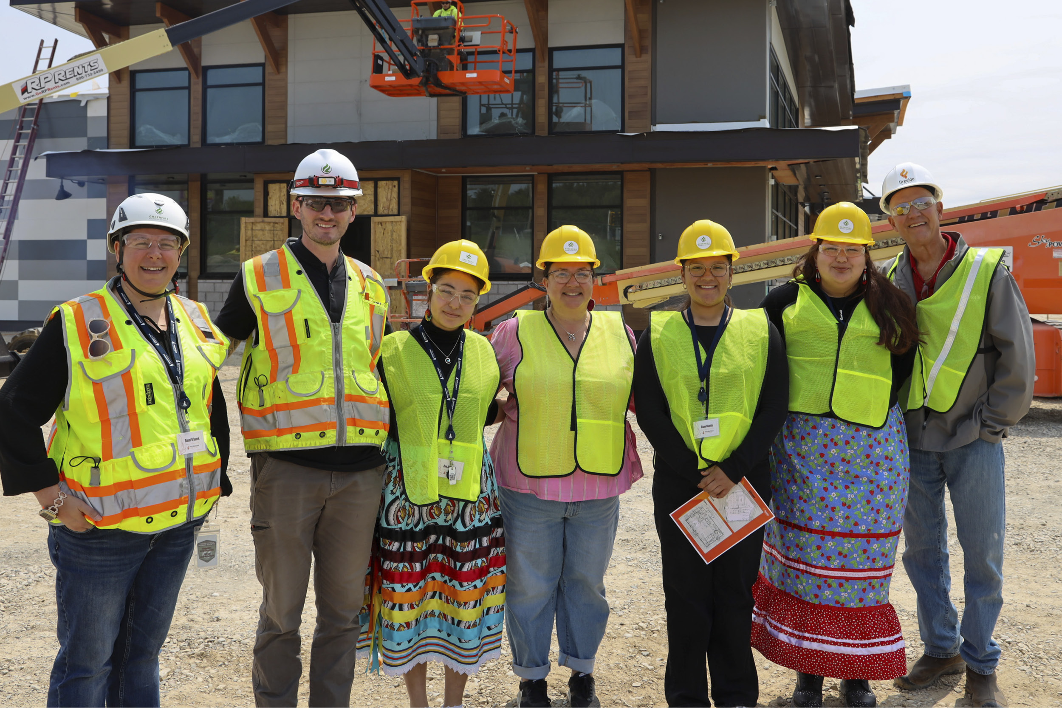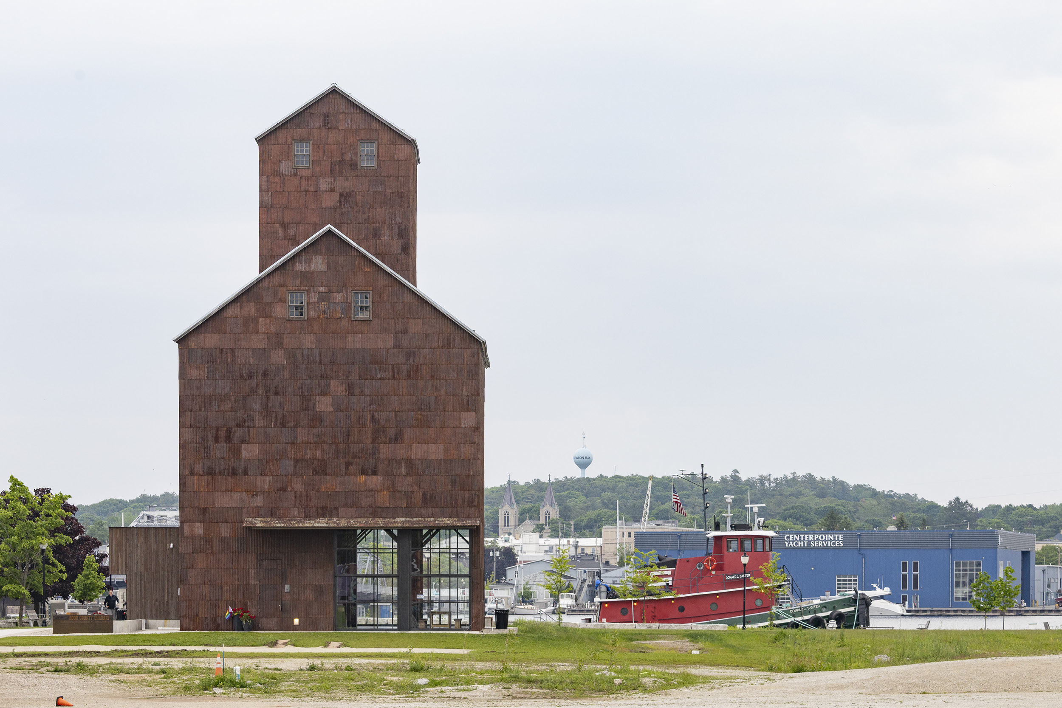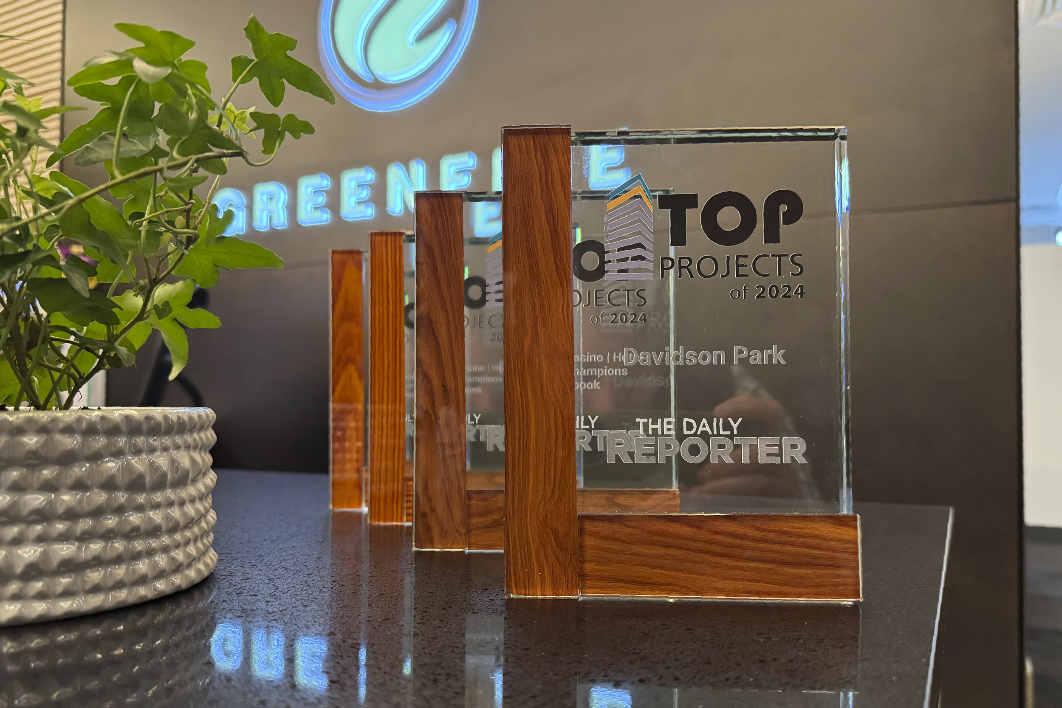Riverside Landing is a new mixed-use redevelopment project underway in Brown Deer, developed by Woodsonia Real Estate. The project will replace a mostly vacant retail center with a new 128,000 SF anchor tenant store, four commercial outlots, and a mixed use building, currently slated to have around 125 apartments and over 21,000 SF of retail space. Woodsonia, based in Elkhorn, Nebraska, has developed similar large-scale developments across the country.
Greenfire was onboarded to manage the demolition and site preparation phase of the project. The current scope includes the demolition of the existing vacant retail buildings, as well as removing the current lighting, asphalt, and hardscapes. Once the site is clear, new site utilities, rough grading, soil stabilization, and landscaping will be installed for the next phases of development. Greenfire is providing local on-the-ground leadership to help set the first phase of Riverside Landing on the right path while supporting planning for future phases.
The site is currently undergoing demolition preparation. Greenfire is working with Rams Contracting to complete earthwork and clear the way for the removal of vacant retail structures. At the same time, Greenfire is coordinating with local utility providers to safely terminate existing services without disruption to neighboring businesses. Site due diligence has also included geotechnical soil investigations and remediation to ensure a stable foundation for new construction.
Once demolition is complete, the site will transition toward construction of the anchor retail space, new commercial outlots, and eventual planning for the mixed use building. Riverside Landing will activate a previously underutilized property by introducing new housing, retail, and restaurant options to the bustling North Green Bay Road and Brown Deer Road corridor. With its experience in site development, multi-family, mixed-use, and retail construction, Greenfire is positioned to deliver this phase of the project vision while maintaining safety, communication, and schedule.


