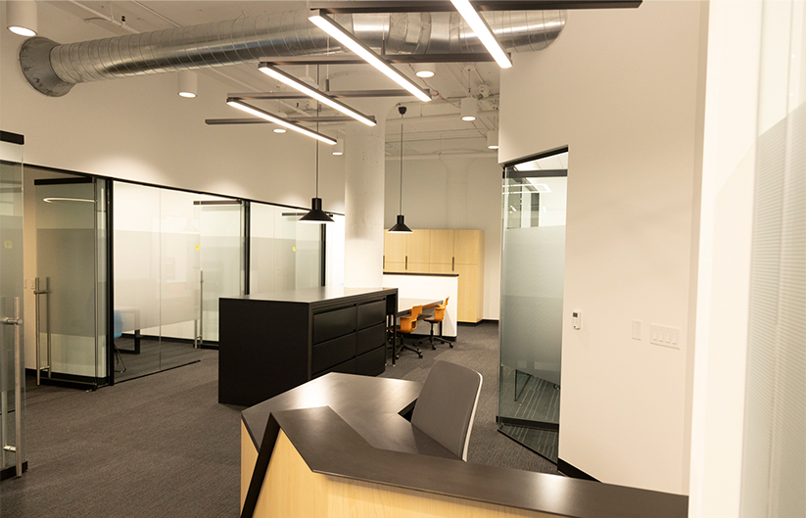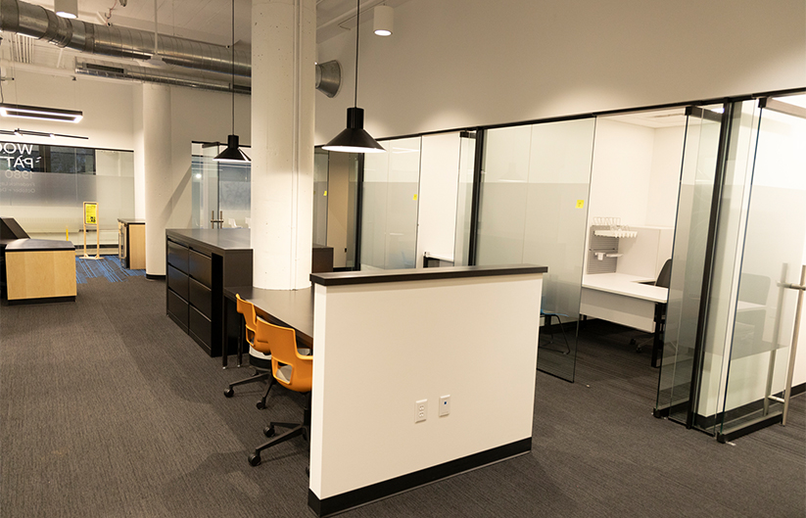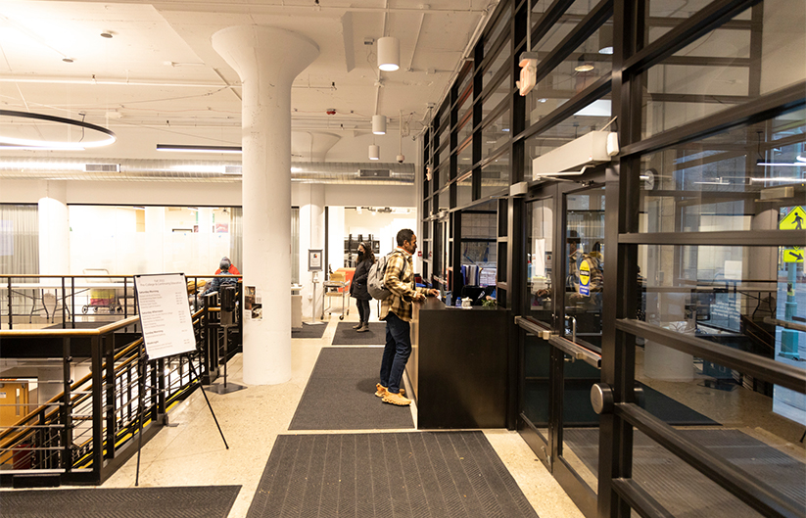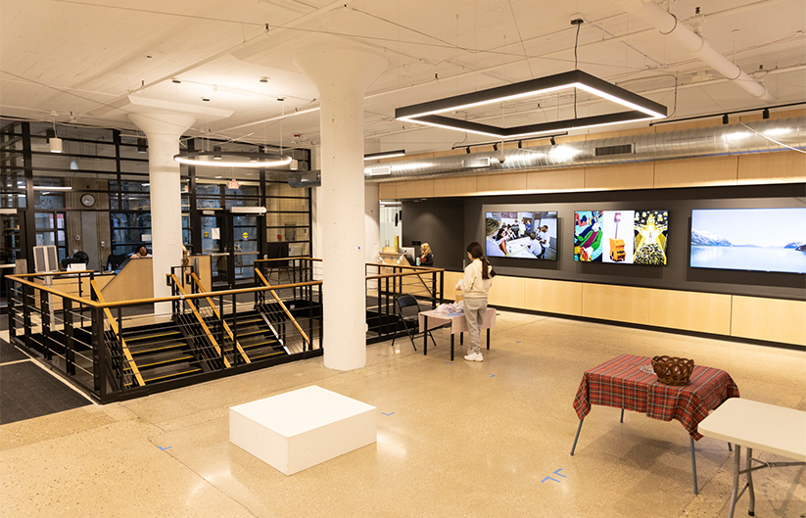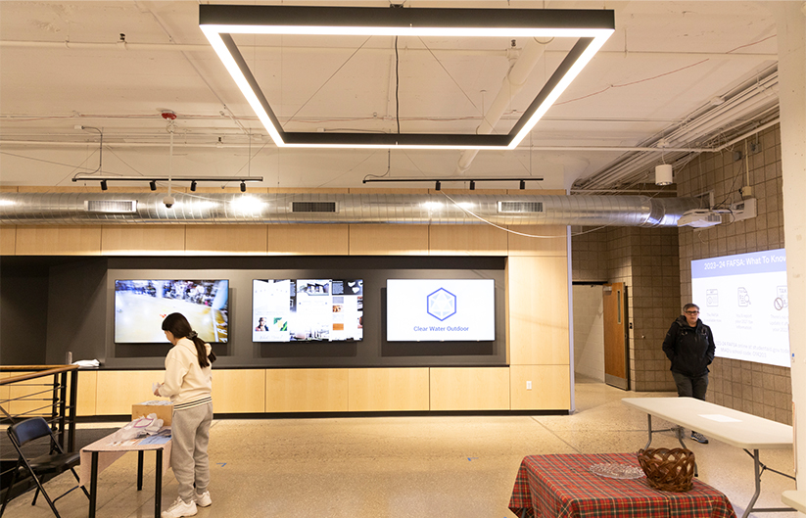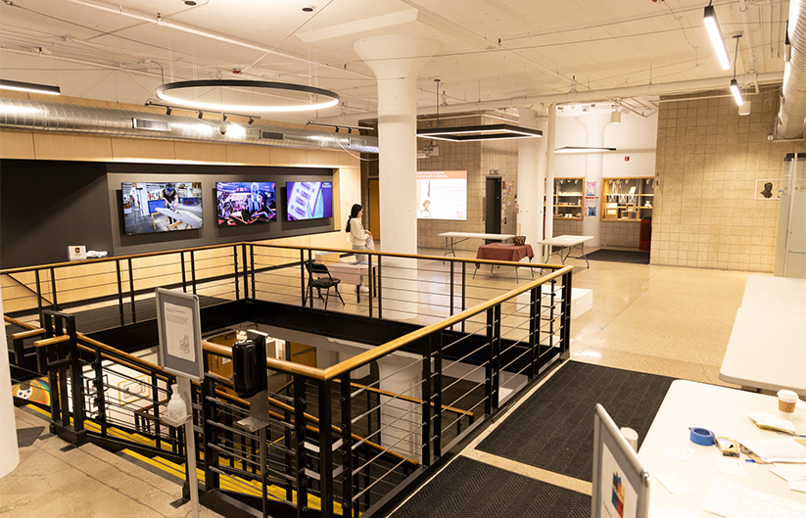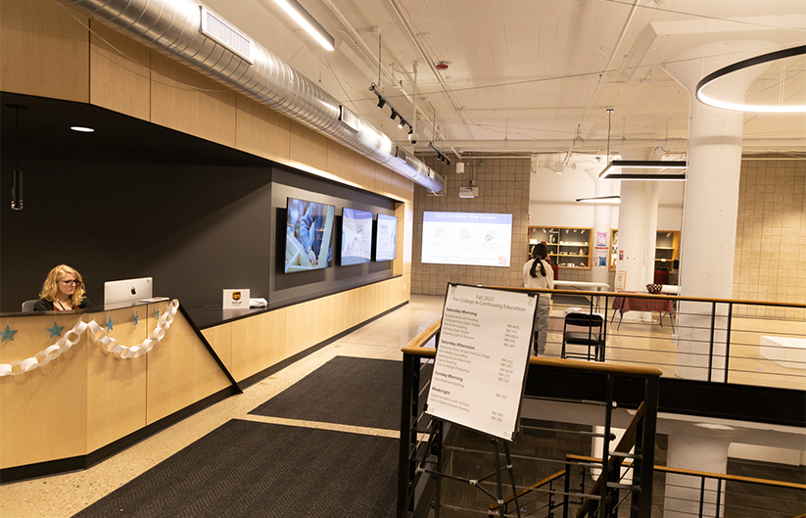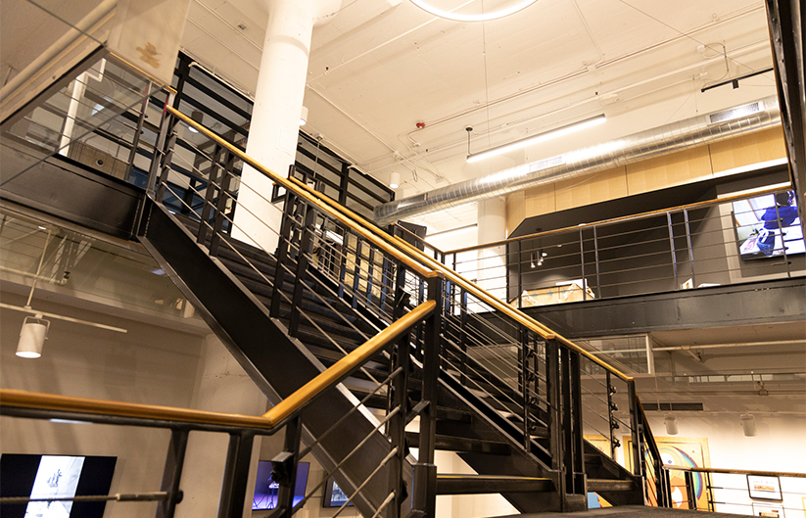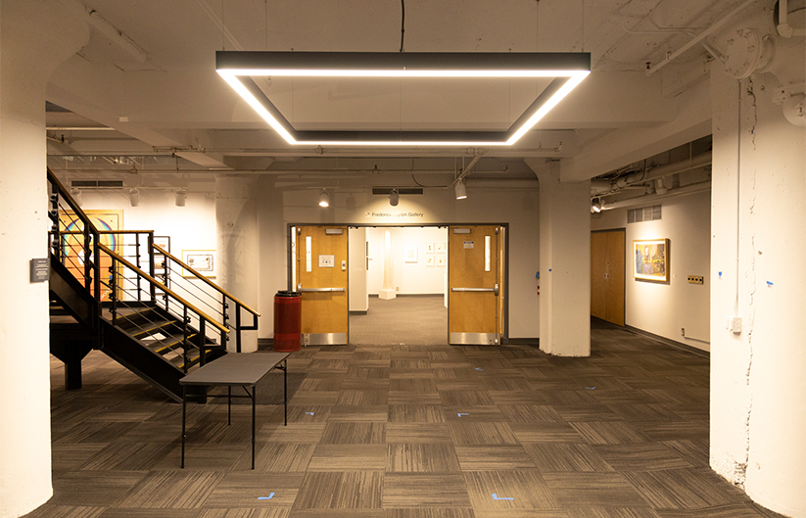The Greenfire team recently wrapped up interior renovations at the Milwaukee Institute of Art and Design’s academic building. The project consists of renovations and the build-out of the main and lower floors. Overall, the purpose of this renovation is to enhance the student registration process while simultaneously making a great first impression.
At the lobby, the most notable transformation is the concrete flooring infill. Before renovations, an open section of flooring bordered by hand railing, looked down to the lower level. Prior to pouring any concrete flooring, the team removed existing railing and tied in two structural beams to support the infill. Once the concrete cured, the entire floor was completed to a polished finish. In the lobby, the team built-out a student registration and resource desk. The area is complete with finished wood paneling and three large LED monitors where students’ work and the MIAD culture is on display. The finishing work includes installation of three large light fixtures, painting the mullions at the entrance vestibule, painting and staining the staircase railing along with new tile finishing for the staircase. Just to the east of the lobby, the team built-out an entirely open area into the new administration office. The area is framed by glass glazing and features a reception desk at the entrance. An open work and meeting area is the central focus with six separate offices and a conference room surrounding, each finished with glass glazing entrances as well. The office also includes installation of new electrical and mechanical systems and subsequent light fixtures. At the lower level, the team framed and drywalled the existing and new structural beams that support the main floor and finished with a new coat of paint. The team also installed new light fixtures on the lower level.
All projects are met with challenges of some certainty, and this project was no exception. This project required the building to maintain operations and not impact the students and faculty. In order to minimize disruption to operation, our team worked diligently to minimize construction footprint, noise, and pollution. The project also had a tight schedule meaning we needed to ensure substantial completion by the beginning of the Fall Semester. As all challenges come in 3’s, our team had to navigate a tight urban logistics plan for the downtown building ensuring no street closures or traffic impediments. Overall, we are pleased with how our team navigated these challenges and completed the project to the design’s intent.
We would like to thank the Milwaukee Institute of Art and Design for selecting Greenfire as the CM for this transformative project. We would also like to recognize the hard work, adaptability and critical forward thinking of the project team which includes Mitch Berti, Assistant Project Manager, and Paul Hackbarth, Director of Construction.

