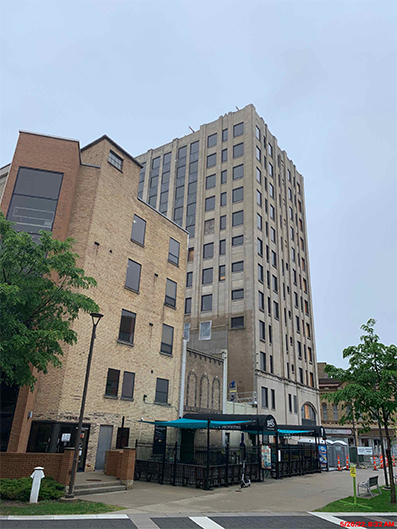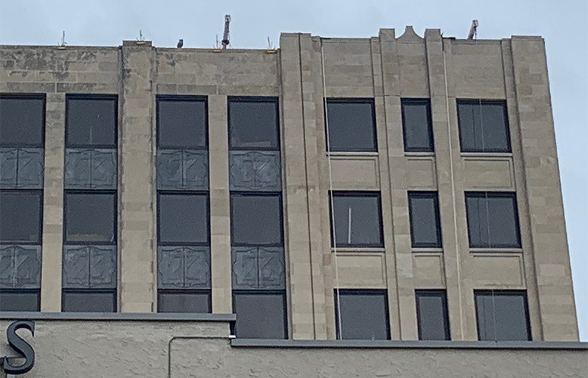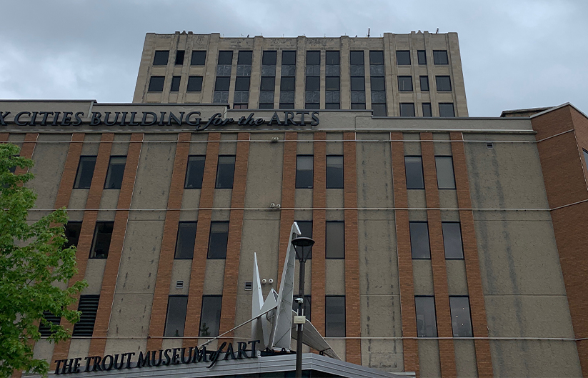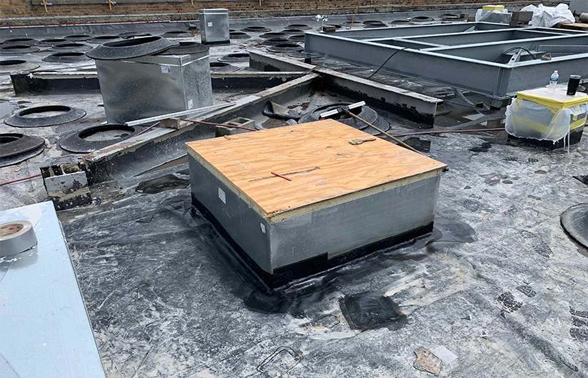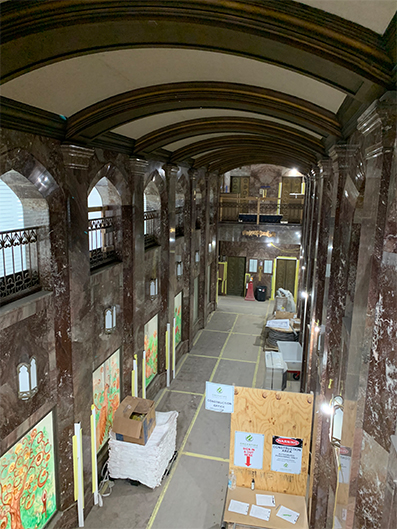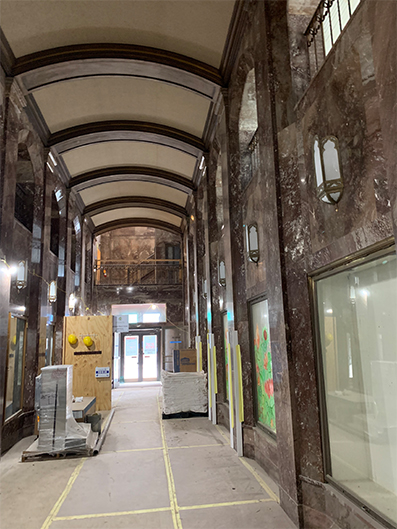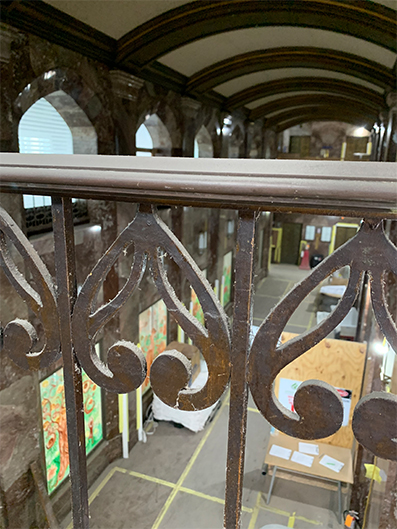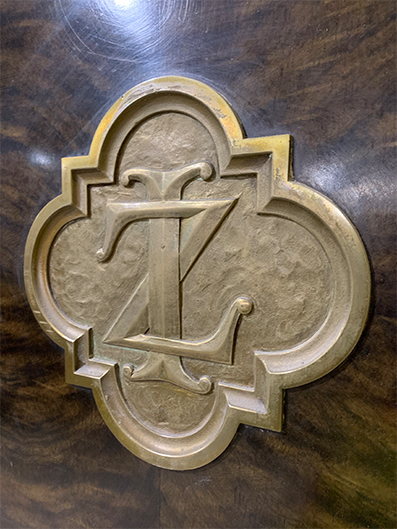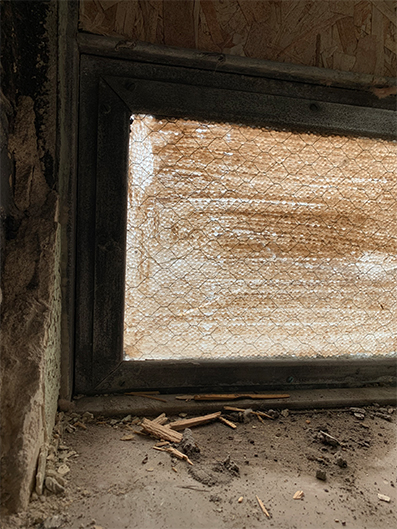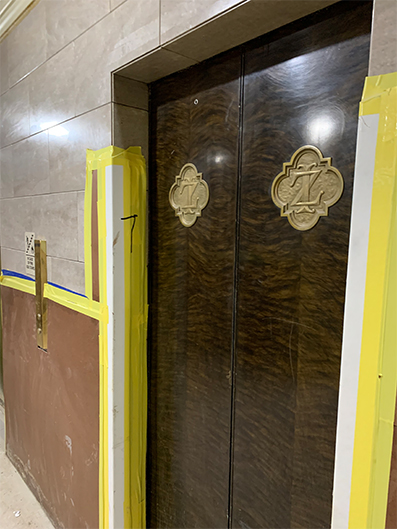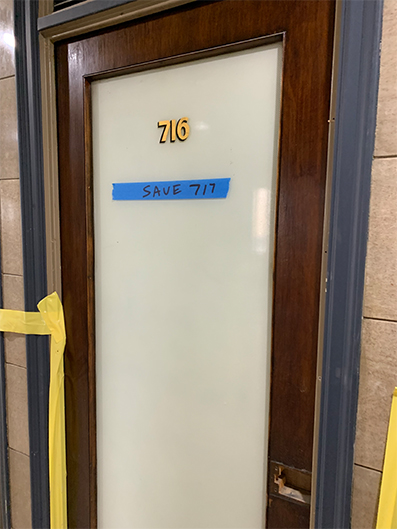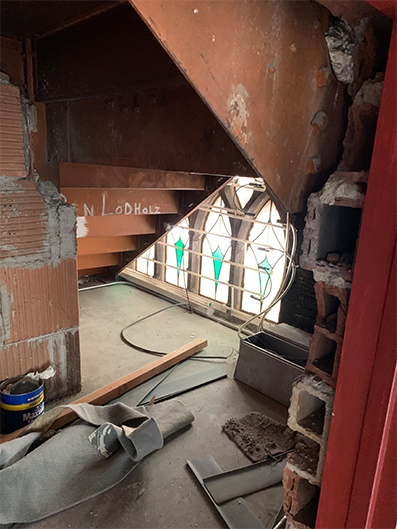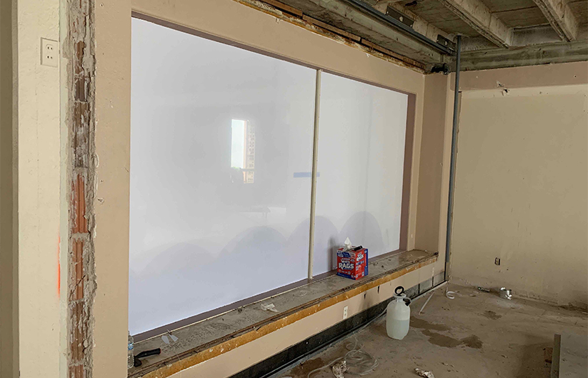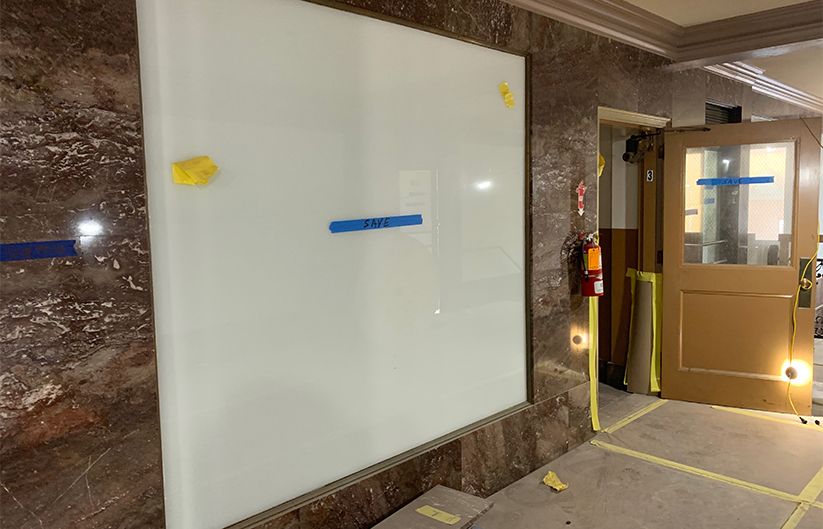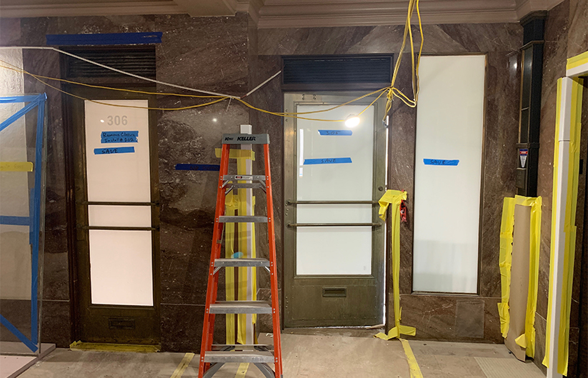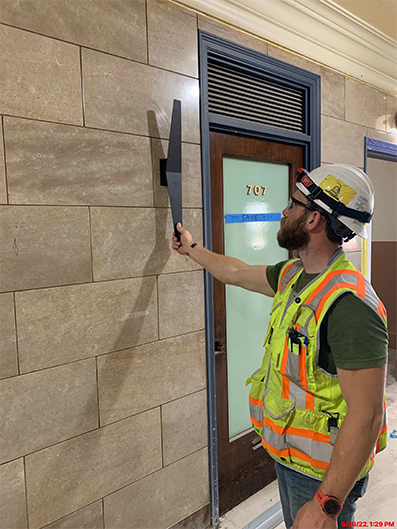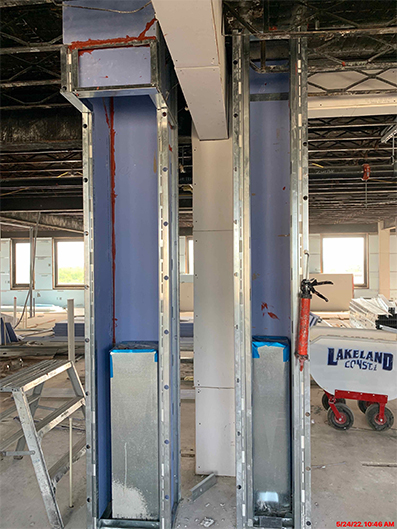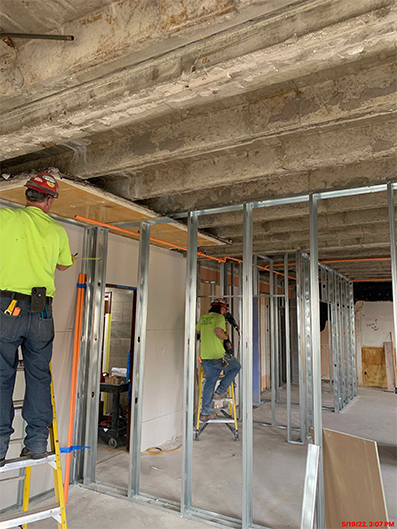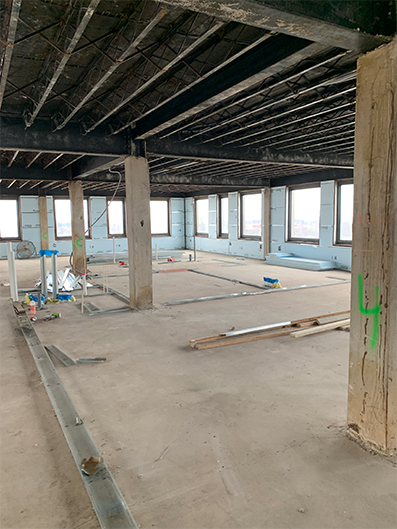The Zuelke is the historic renovation and adaptive reuse of the Zuelke Building in Appleton, WI into a mixed-use residential property.
The building is located in downtown Appleton and was built by Irving Zuelke, a local music shop owner, who opened it as a seven-story office building in 1931 and later expanded to 12 stories in 1951. Prior to the office tower, the site saw many iterations of structures, all lost to fires. The property was added to the National Register of Historic Places in 1982 and is thus receiving historic tax credits.
Cautious after the previous fires that happened on this site, Mr. Zuelke wanted to build a fire-proof building using steel, stone, marble, and brass. The characteristic marble throughout the building was purchased by Zuelke from a local church that procured it from Eastern Tennessee. The accompanied light fixtures and decorations spread throughout were of the unique style that Zuelke preferred and added to the building.
Currently, the construction team is working on all 12 floors adapting the former office building into a 66-unit market rate apartment building with commercial space on the first floor.
The renovation includes installation of all new MEPFP systems throughout the building along with modernizing and restoring the existing elevator shafts. Twelve new HVAC shaft run from the 3rd floor all the way up to the roof. The team is working diligently to fire rate and protect all shafts.
On the exterior, the team cut new holes in the roof to install new roof curbs for HVAC ventilation and will install a new rooftop generator. Crews are also meticulously working to wash and remove decades of soot and stain on the west elevation. Early restoration work already sees the façade being restored to its original character.
As with any historic renovation, the team cannot know what to expect until demolition begins. Because of the solid construction of the building, installation of MEP systems and duct work is especially tricky. The steel beams are cased in concrete which diminishes head room for duct installation. Also, locating positioning of floor joists is critical for shaft and plumbing placement which requires extensive field measuring and layout prior to rough installation to mitigate structural damage. This required revised floor layouts of some units based on the shaft size and location. The same occurrence is also apparent for plumbing of all unit bathrooms. The team is also working with the National Parks Service to ensure proper historic renovation procedures and standards are followed. This includes repurposing marble from former corridor restrooms to be used for unit windowsills.
We are incredibly proud of the teamwork and quality of work seen at the Zuelke renovation. All trades are working seamlessly together to present solutions for modernizing an historic and structurally challenging building. The communication and teamwork are further exemplified as schedule float is minimized and there have been zero lost hours of work due to accidents. These accomplishments demonstrate our preconstruction team’s level of detailed qualification and vetting of trade partners which gives our operations team the confidence knowing they have the right partners on board.
We would like to thank Tegethoff Development for selecting Greenfire as their trusted building partner. Their team brings a straight-forward approach to decision making which helps our team communicate to all trades quickly. We would also like to recognize our project team for their hard work, determination, and adaptability on this historic renovation. The team includes Brett Christofferson, Senior Project Manager, Craig Bailey, Superintendent, and Mariah Herron, Project Engineer.

