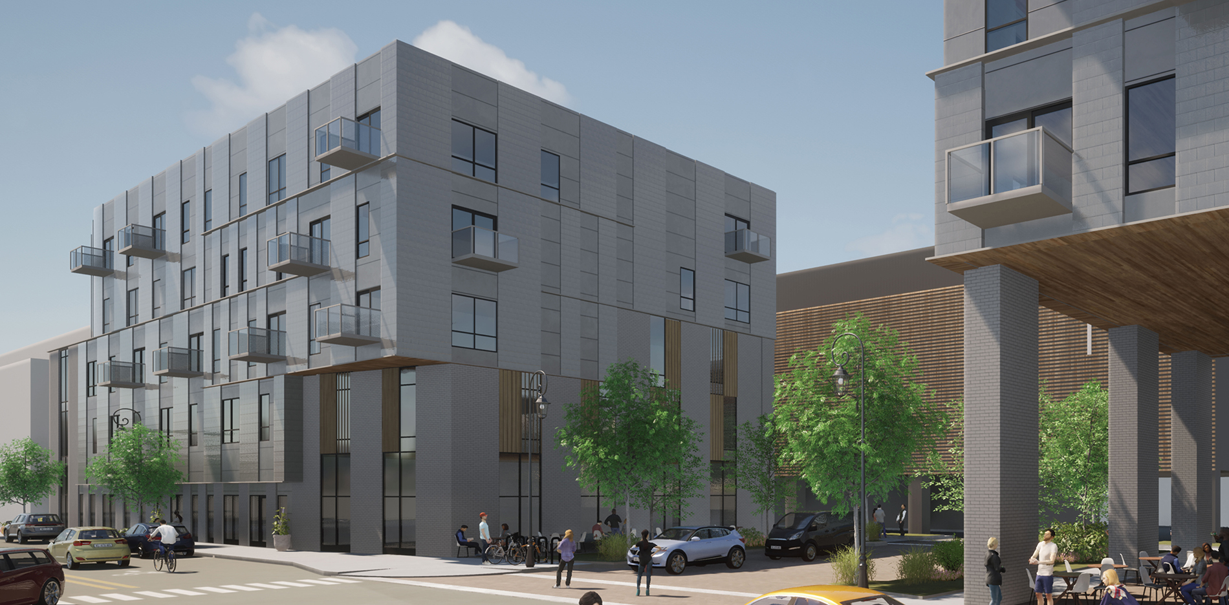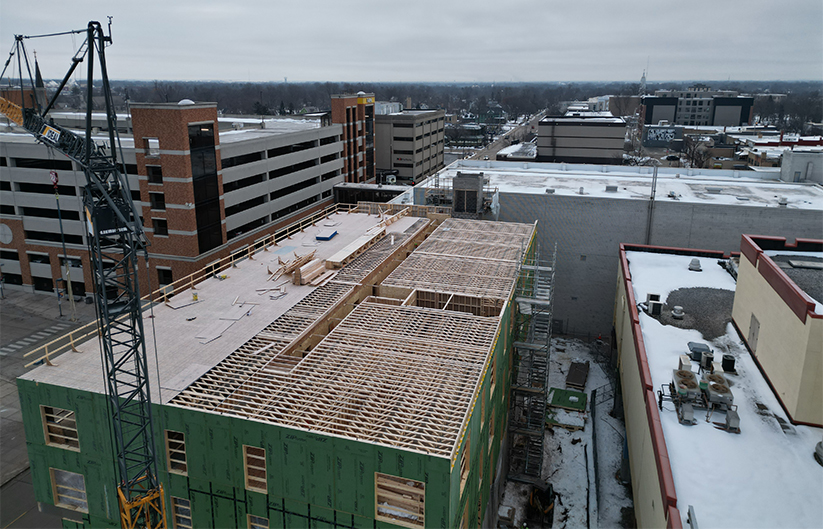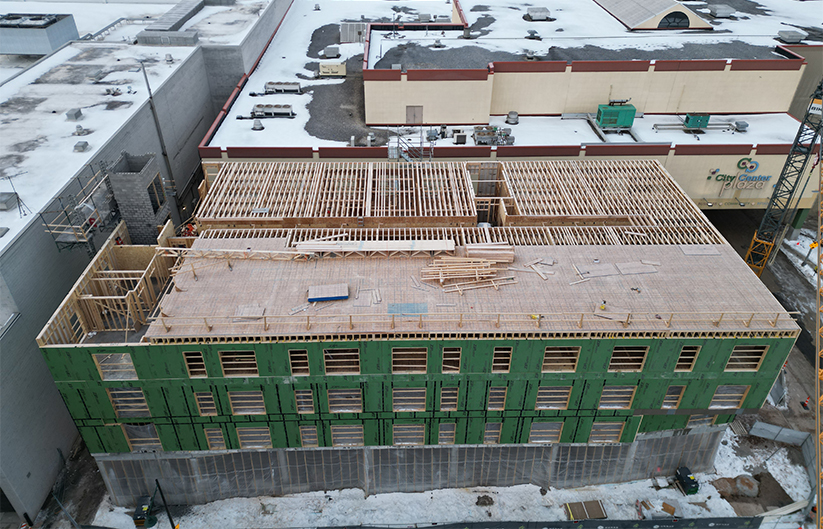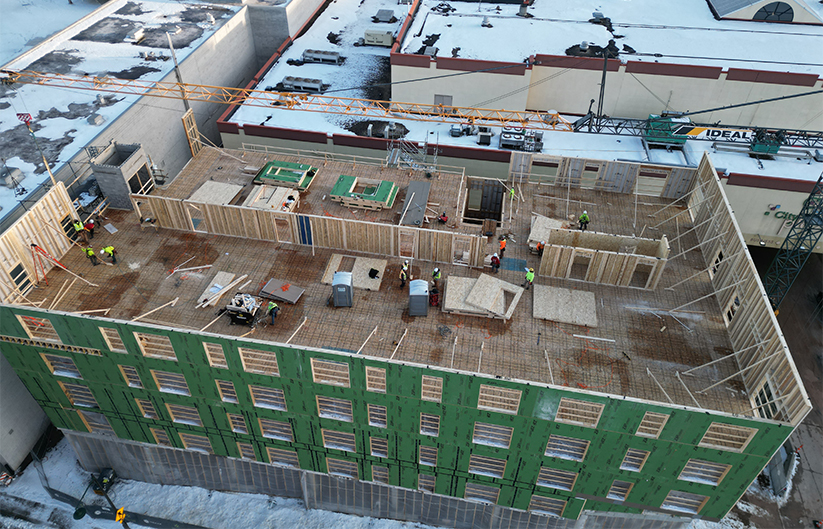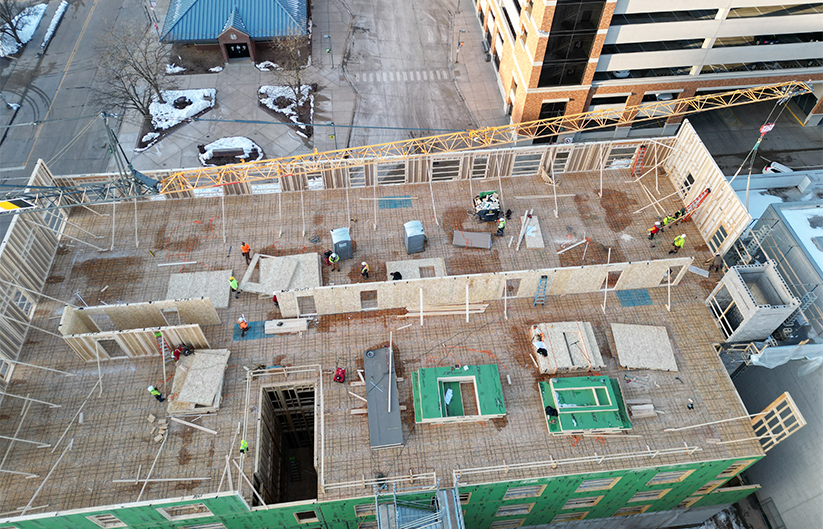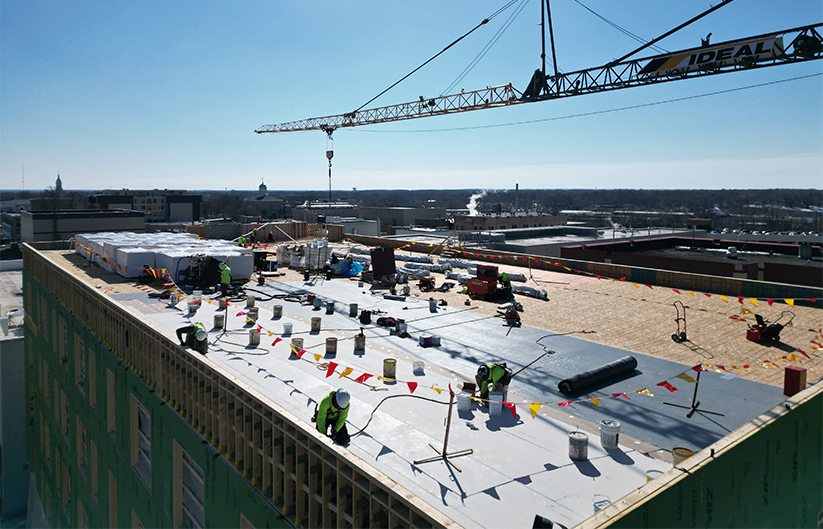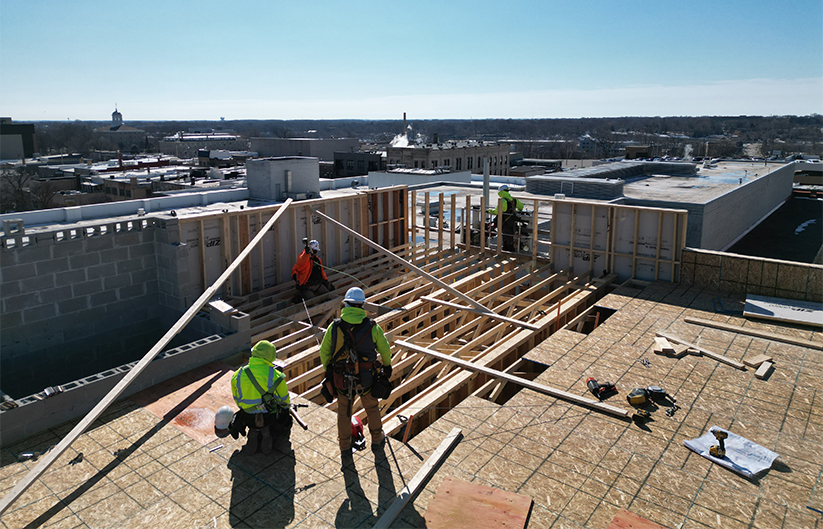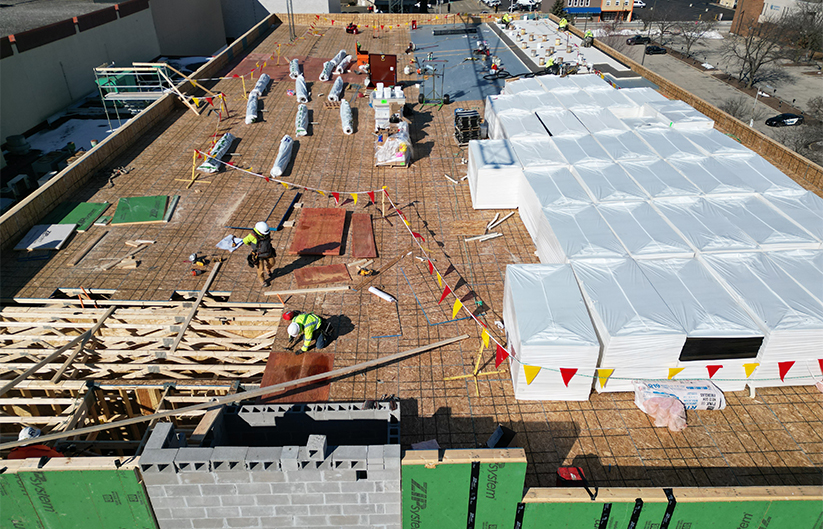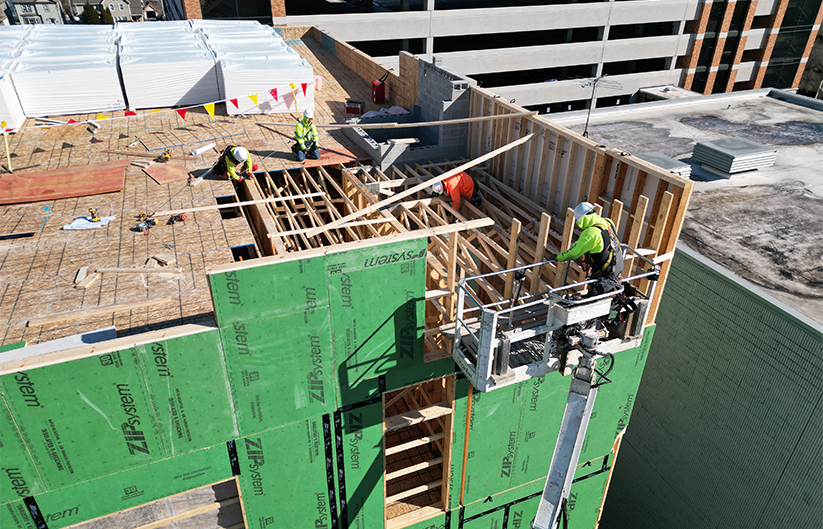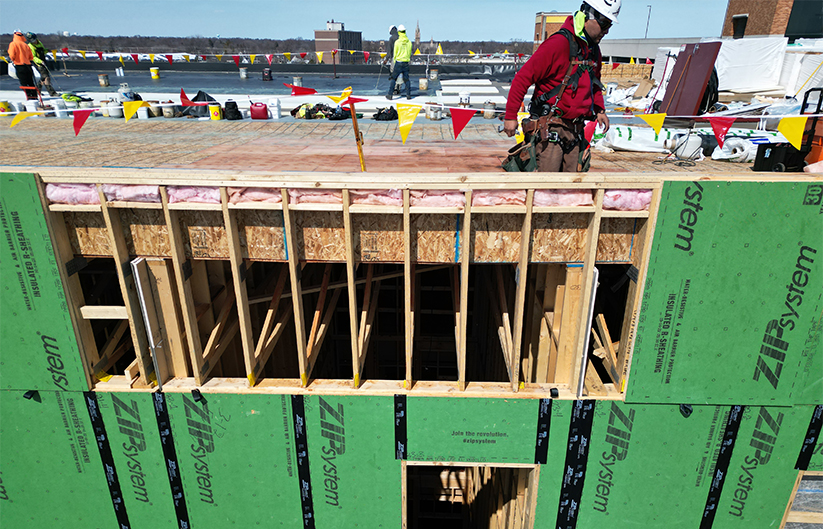Urbane 115 is a new two-building development located in downtown Appleton, Wisconsin. Phase one is currently in progress and entails site and utility work along with construction of a mixed-use residential building.
The site initially housed the Conway Hotel which operated from the late 1800’s until the mid-1970’s. Ownership of the property and building then transferred to the Appleton Housing Authority who repurposed the building to accommodate a senior living facility. The City of Appleton eventually took ownership control, razed the building, and marketed the site for redevelopment.
Fast forward to today and construction at the site is in full swing for the first phase of Urbane 115. The structure consists of a precast concrete podium that supports four residential levels above. Grade level offers over 6,000 SF of commercial space that features one large tenant and four micro-retail tenants. The resident entrance and lobby occupy the remaining space on the east end. The first phase includes 56 units, ranging from studio to 2-bedrooms units, and totals 52,000 SF.
During excavation, the team uncovered the original foundations and basement bathroom tiling from the historic Conway Hotel. In order to install geo piers and pour foundations, the team hauled the debris off-site, surpassing ten truck loads. Currently, the pre-cast podium is complete along with framing of the four floors above. From footings to topping out, it took the team less than sixteen weeks to complete. For the interior, rough MEP installation is underway throughout all floors along with installation of the fire protection system. On the exterior, roof sealing and site work is in progress along with preparation for masonry and cladding.
The site is compact and situated adjacent to operational buildings to the east and south which requires a detailed and concise logistics plan. Additionally, due to the downtown location, the team works diligently to flag vehicular and pedestrian control while all construction activities are performed in the roadway. The site remains productive and efficient which our project team attributes to the quality of trade contractors on site with reverence of their craftsmanship, character, and respect for one another. The team is proud of the positive work environment on site and acknowledges the sense of comradery and willingness amongst all workers. This in turn fosters strong communication and efficiency now that the team is utilizing a pull-plan approach as the project progresses.
We would like to recognize the hard work, innovation, and dedication of our project team: Josh Bruesewitz, project manager, Mitch Berti, assistant project manager, and Lonnie Dunbar, superintendent. We would also to thank Merge Urban Development Group for trusting Greenfire to serve as construction manager on the project and continue our valued partnership. The architect is Slingshot Architecture.

