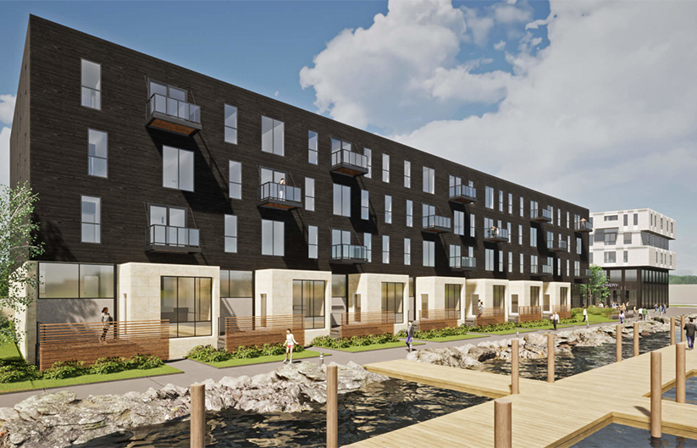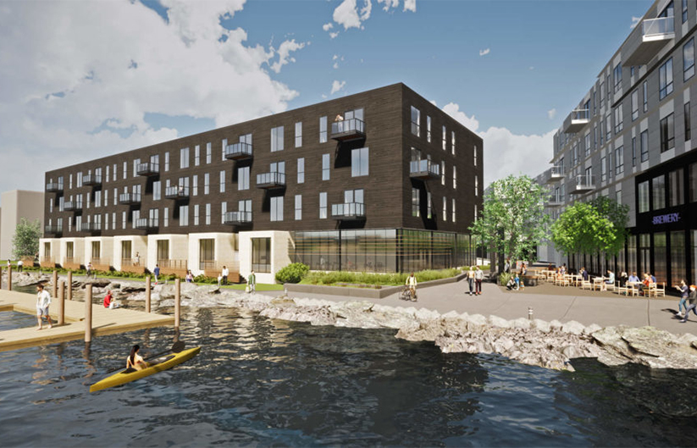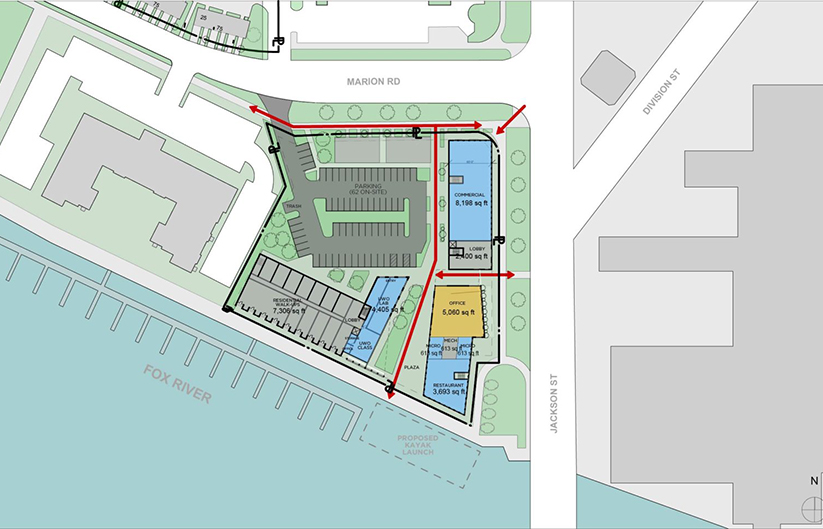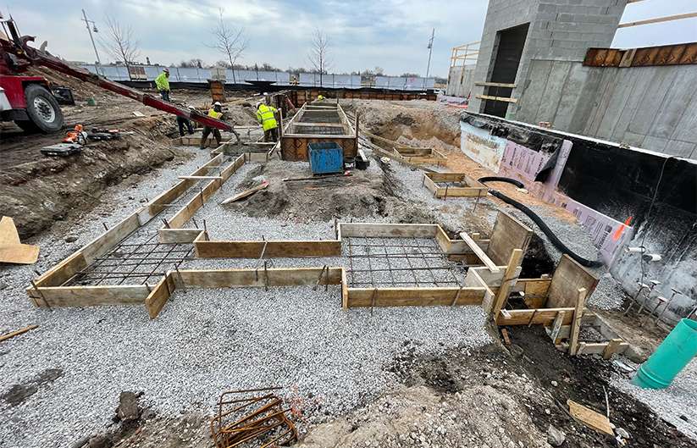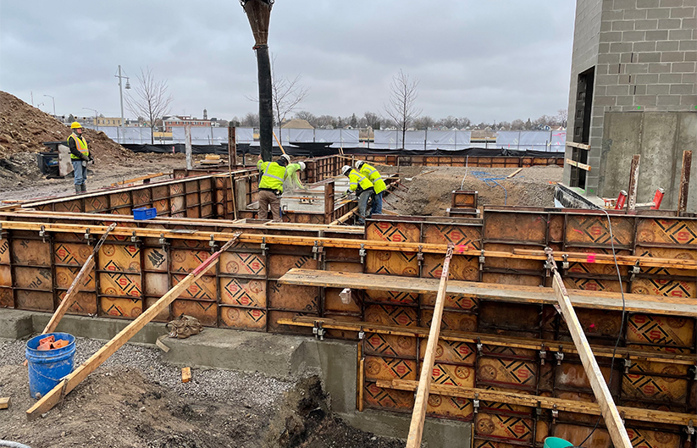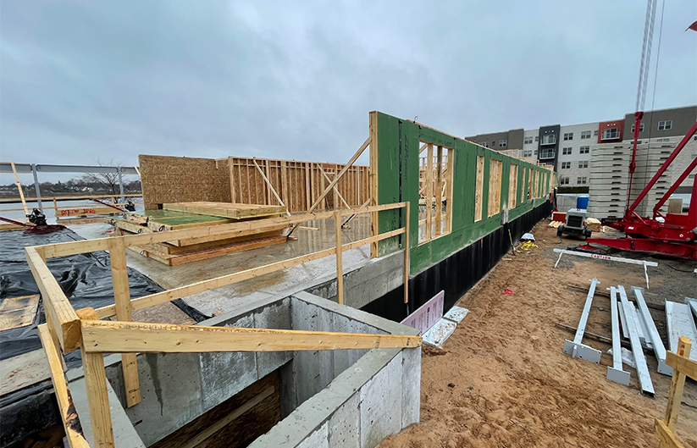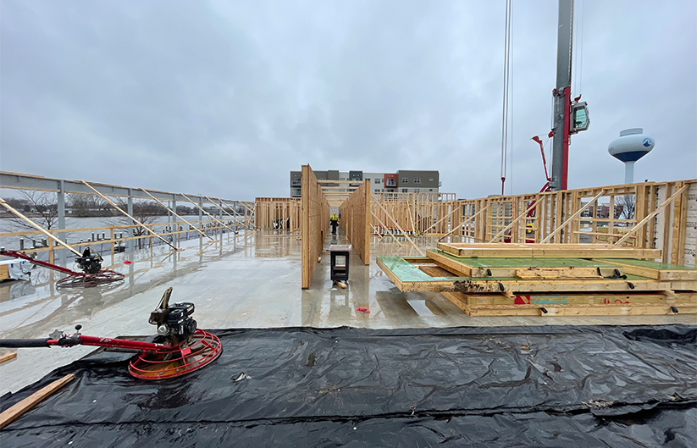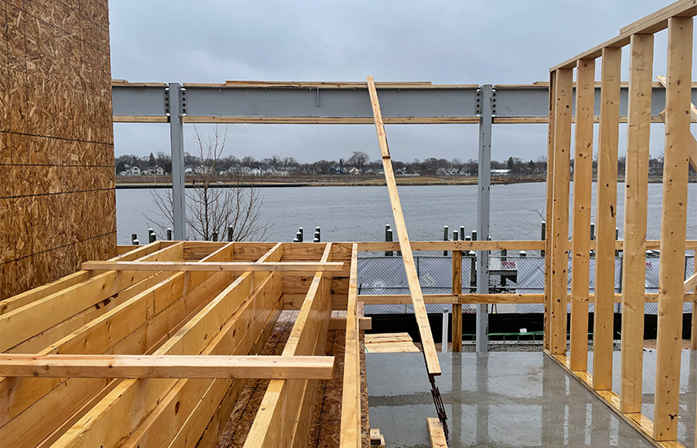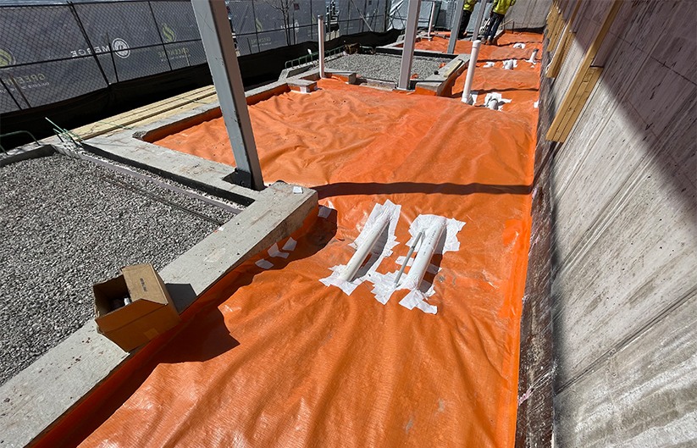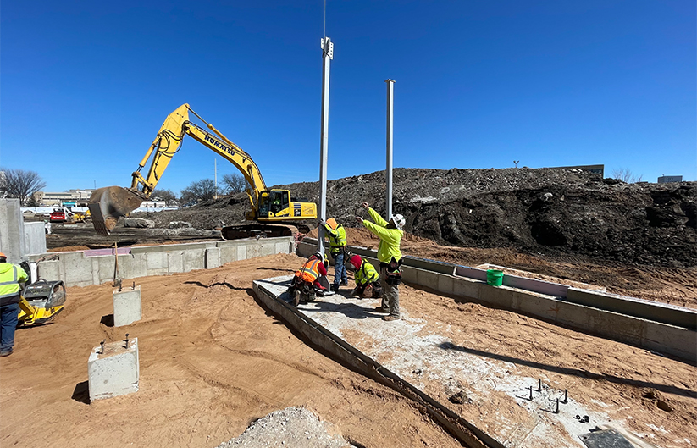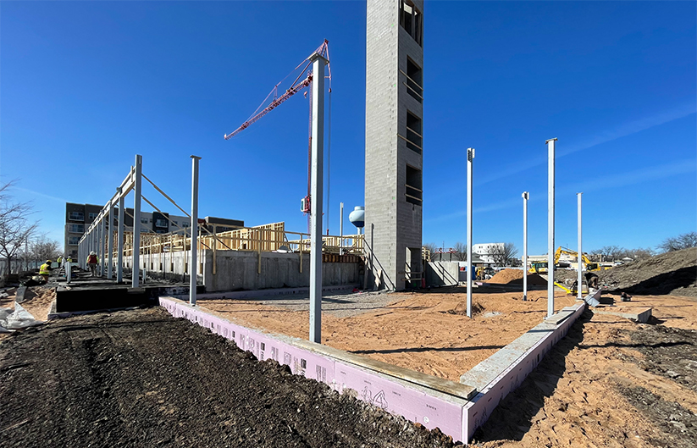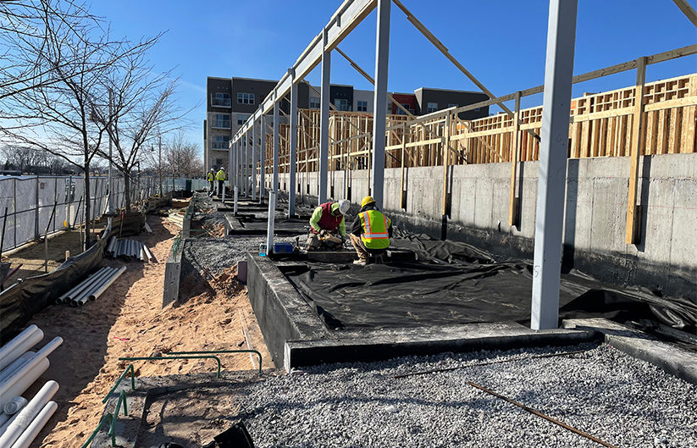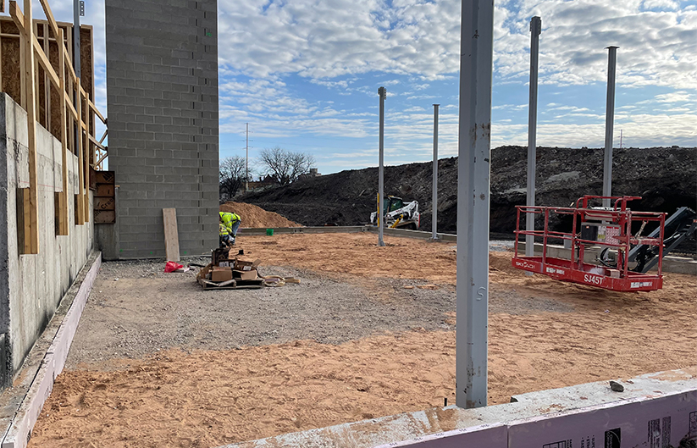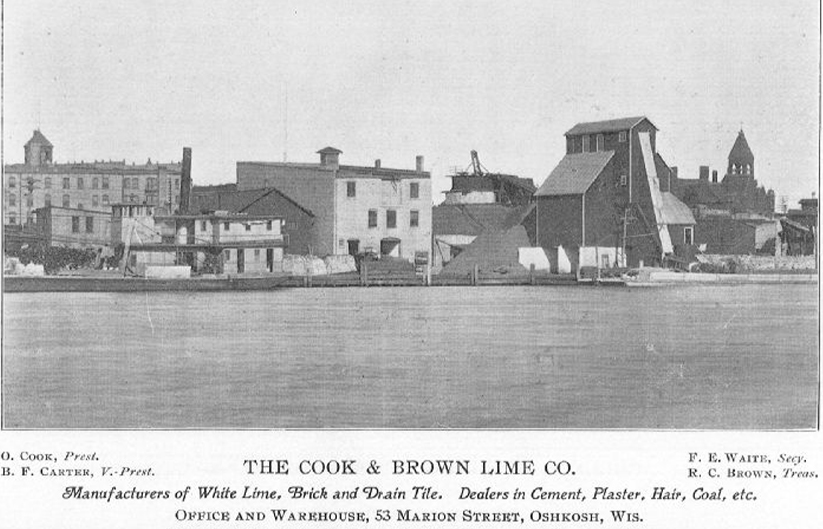Mackson Corners is a visionary project led by Merge Urban Development Group to redevelop the former industrial waterfront along the Fox River in Oshkosh into a vibrant and active streetscape. The development features three phases of construction. Phase One is Mackson Corners Waterfront – a 74-unit multi-family building with seven walk-up townhomes that sit just 25 feet from the river front. Phase Two consists of two additional buildings including a mixed-use building along Jackson Street, similar to the neighboring Brio to the north, and a commercial office building. Phase Three is slated for future residential or mixed-use development. In total, Mackson Corners brings 260 units to the market along with a variety of commercial and public spaces.
The development sits on the former Cook & Brown Lime Co. property – a brick manufacturer incorporated in 1874. It was established the year before a fire destroyed much of the wooden structures in downtown Oshkosh which the city then decided to rebuild in brick. The company quickly grew as a result and began using boats to bring limestone from the east side of Lake Winnebago to the industrial plant via the Fox River and there the company manufactured brick, lime, and mortar. Over the years, the site also housed multiple other commercial and industrial properties, including a sawmill and railroad station.
Fast forward to today and the Waterfront building is currently under construction. The building consists of a cast-in-place foundation with precast columns, beams and plank that supports a combination of structural steel and three residential floors of stick framing above.
Work on the site started in late October with the team driving more than 200 geo piers to stabilize the soil and produce proper conditions for construction along the river. Excavation and foundation work started in mid-December. The team sequenced excavation and foundation work due to the time of year and weather conditions to avoid any potential site freezing and allow for proper placing of footings. As foundation work progressed, the team hauled in sand and gravel for back fill to further stabilize the site. The foundation was finished in mid-March and due to the soil organics from years of industrial use and a heavy layer of sawdust, the team installed an active methane mitigation system. The system includes a permeable layer of clear stone and fabric divider to allow it to breathe. The system is installed at the southern units with the Eastern Lobby system wrapping up in the coming weeks.
As for construction, the finishing slab is installed on the south end of the building and progressing to the Eastern Lobby. The team is also currently laying structural steel to frame the walk-up units in addition to framing the rest of residential units on the first floor. The walk-up units are tiered along the river front, with a patio and entry way two feet above grade. As residents enter, a staircase leads up to the main living level. Unit framing is slated to be complete by mid-May for all four floors when the team transitions into roof work. Window installation is scheduled to progress simultaneous to the team making the building watertight. MEP installation is to follow after. The Waterfront building is slated to be complete by the end of the year.
Construction on a former industrial site is not the only unique feature of this project. The team worked with the Parks Department to obtain a construction easement to close down the river walk and sidewalks daily to allow for walk-up unit construction and exterior site work. Due to the compact nature along the river front, the property line is setback only five feet from the furthest foundation, which the team overcomes to ensure quality construction and safe navigation.
In all, we are proud to take an active role in this visionary redevelopment effort – and one that includes the Brio building, another mixed-use project in Greenfire’s portfolio. The project team includes Kevin Hansen, Sr. Project Manager, Alan Augustynowicz, Superintendent, and Mariah Herron, Project Engineer. We would like to thank Merge Urban Development Group for selecting Greenfire to carry out their vision and we are excited to partner once again with our friends at Slingshot Architecture on another transformative project.

