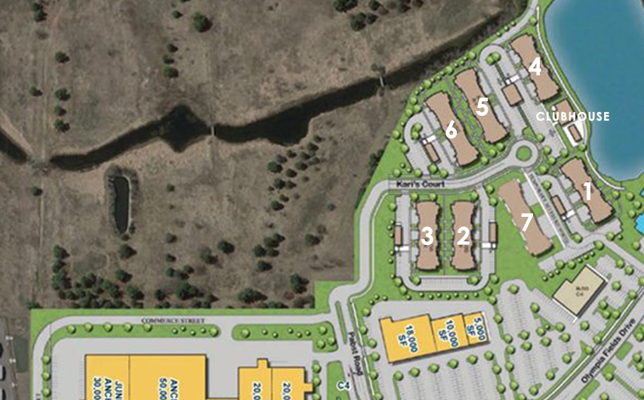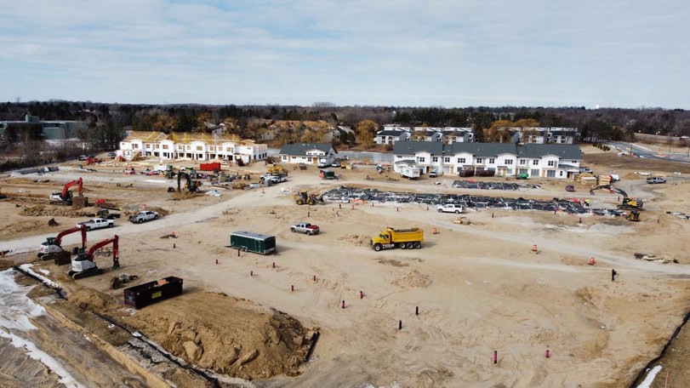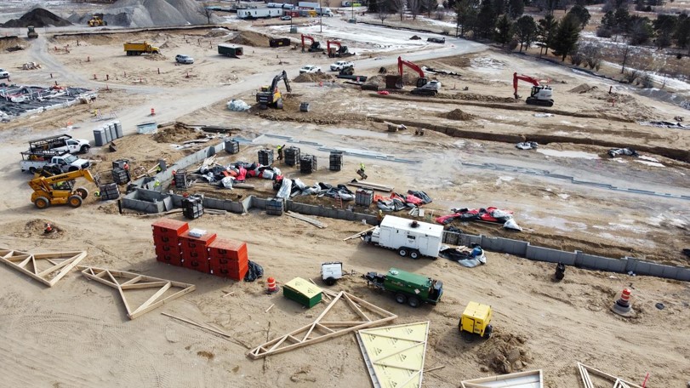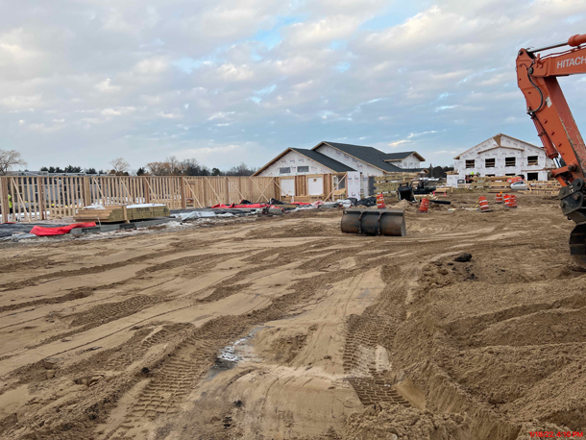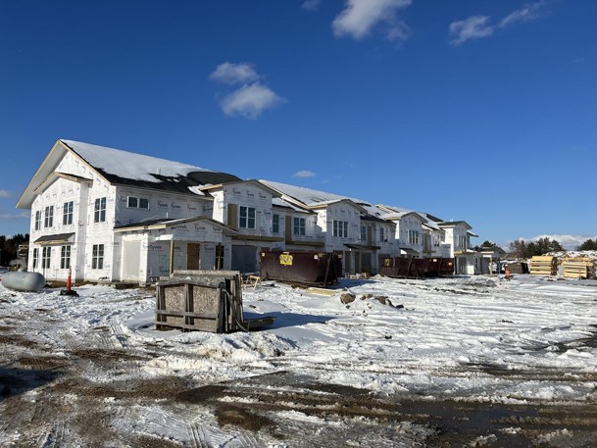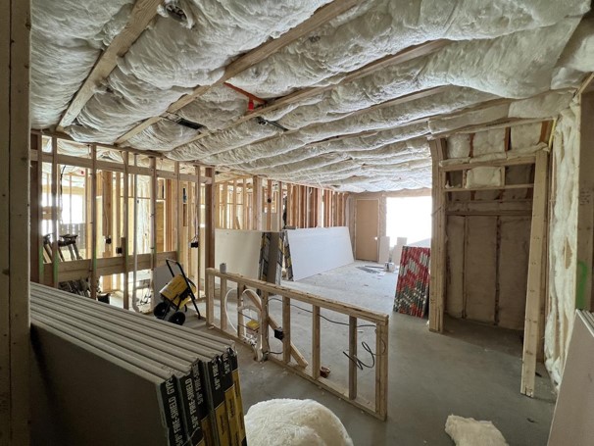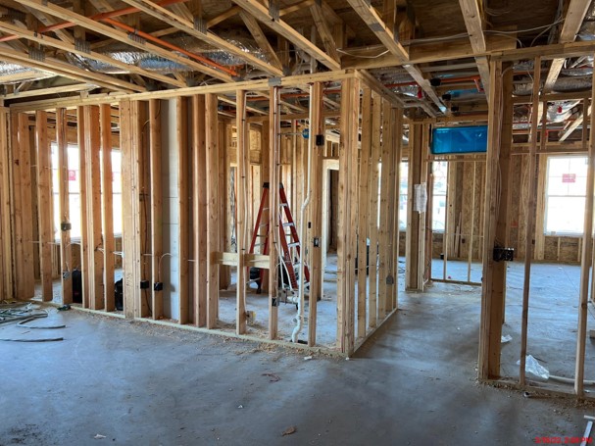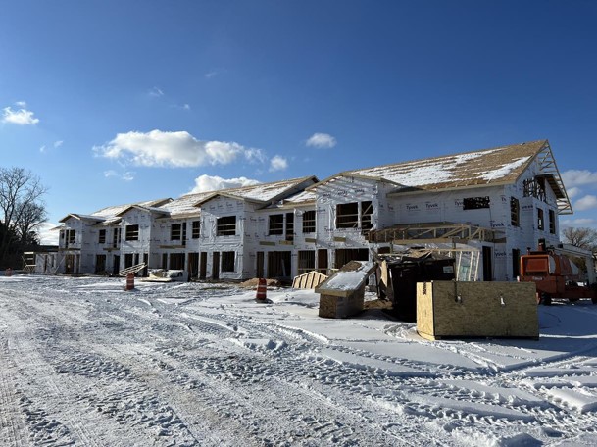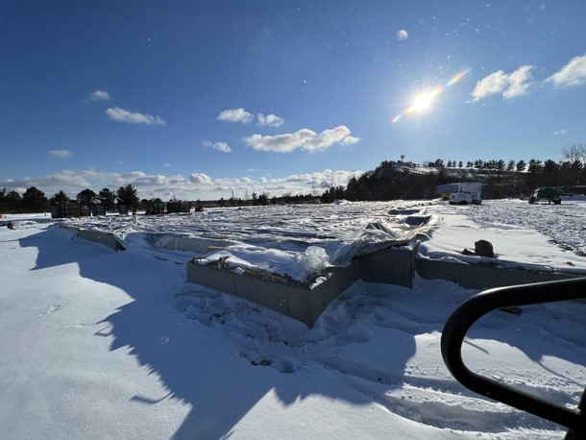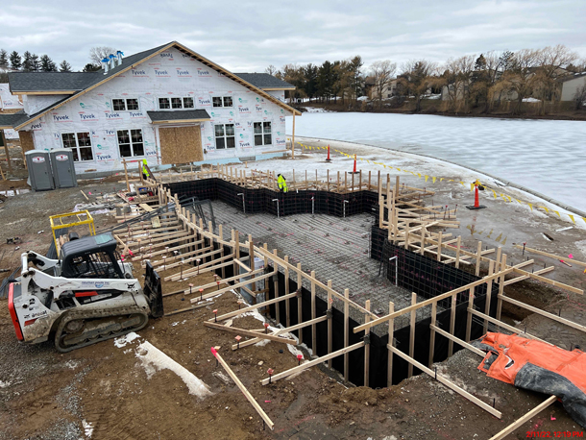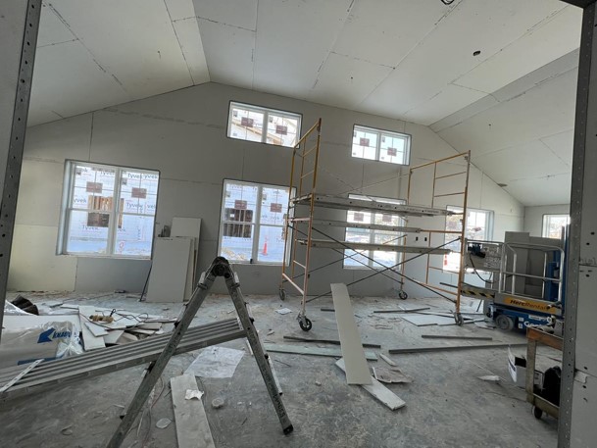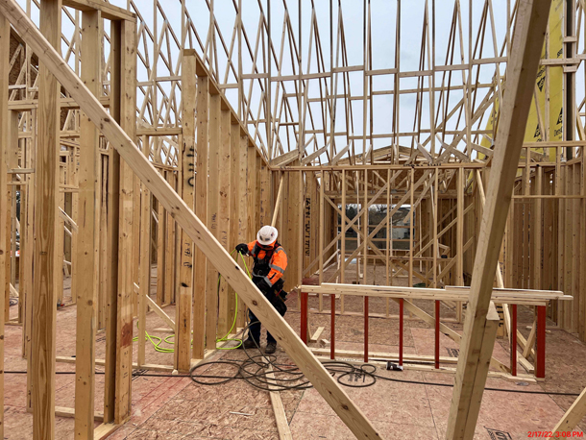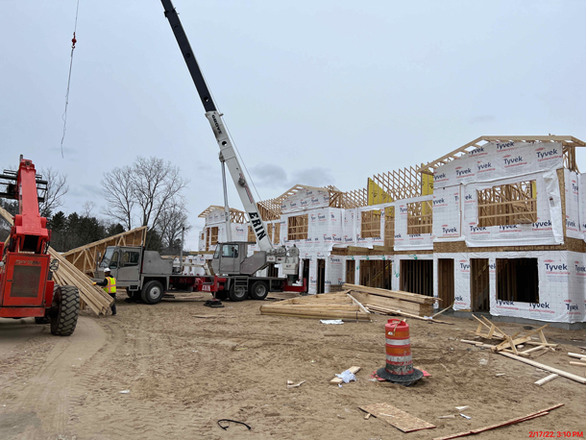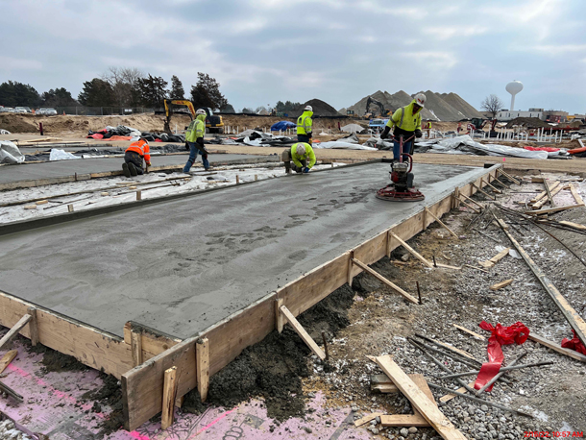The Locklyn Apartments is a multi-building apartment community that resides within the new Olympia Fields site in Oconomowoc, WI.
In an on-going effort to revitalize the once vivacious stretch along Summit Avenue, Wangard Partners is redeveloping the former Olympia Resort and big-box retail center to include residential living, retail, hospitality, and office uses. The land also holds strong cultural and ancestral ties to the Potawatomi heritage. Derived from the Scottish term ‘loch’, The Locklyn is the first of multiple phases which make up the Olympia Fields development.
From the layout of the site, which traces the edge of an existing pond to the design aesthetic of the buildings, The Locklyn reflects the natural landscape and freshwater environment characteristic of the surrounding Lake Country area. It includes construction of seven Class-A apartment buildings, a clubhouse, and in-ground pool. This phase also includes construction of a retaining wall along the northern edge of the pond to level the site and allow for building construction closer to the body of water.
In preparation for phase one construction, the City of Oconomowoc razed the former Olympia Resort and two existing roads last Summer. The City then contracted construction of Kari Court – a cul de sac which The Locklyn centers around. A groundbreaking in October marked the start of construction with mass site grading completed in November. Before the winter frost set in, the team was able to pour and set slab-on-grade foundations for five of the seven buildings.
Ground up construction for each building is roughly nine weeks to complete, with turnover for every subsequent building approximately six weeks after. Currently on site, Building 1 is water tight and is the first of the seven buildings in the construction sequence. Rough MEP installation is complete with drywall installation ongoing. Painting and casework are scheduled to follow with expected turnover beginning of April. Building 4 is nearing completion of framing and roofing followed by rough MEP installation. Turnover is expected mid-May. Building 7 is next in the sequence with framing set to begin mid-March. Construction for Building 5 is schedule to begin mid-April with Building 6 starting end of May. Foundations for Buildings 2 and 3 are primed to pour once weather conditions allow. The clubhouse sits at the south end of the site along the pond in between Buildings 1 and 4. It includes the in-ground pool, a workout room, and several event/meeting spaces. Construction occurs simultaneous to the progress of the apartment buildings. Turnover for the last building is slated for February 2023.
Similar to Tivoli Green, Olympia Fields is a great illustration of Wangard’s shared vision to build for the community by redeveloping large parcels of land to supply quality housing and commercial opportunity. And as the CM with ties to the land, we are humbled by the chance to honor our past by building a legacy for future generations and ensure a quality development. The Greenfire project team includes Mike Smith, Sr. Project Manager, Eric Anderson, Superintendent, and Rob Norris, Project Engineer. Kahler Slater is the architect and raSmith is the civil engineer.

