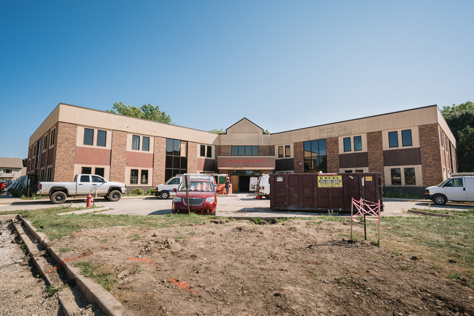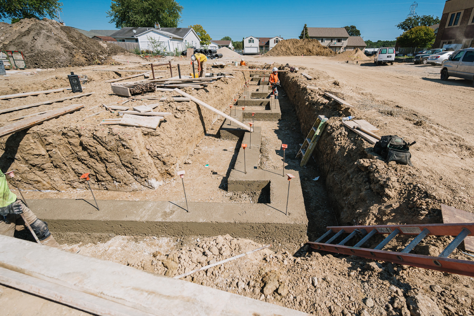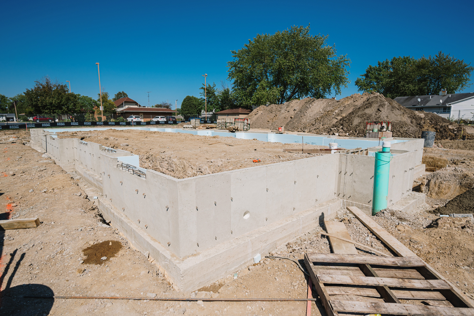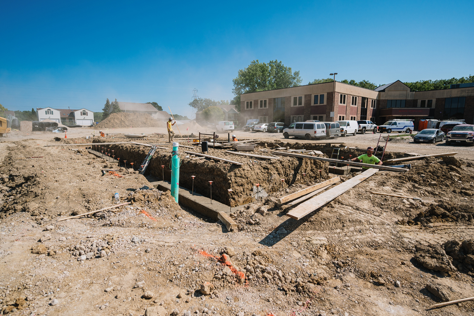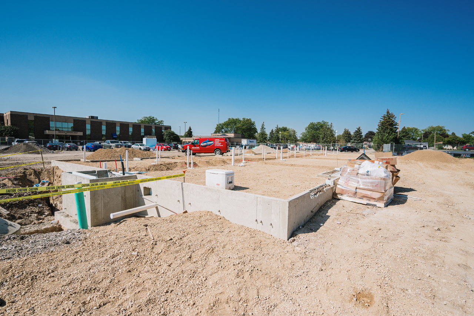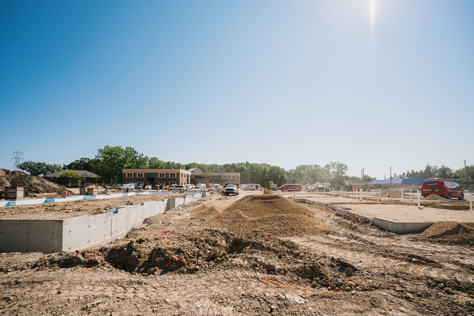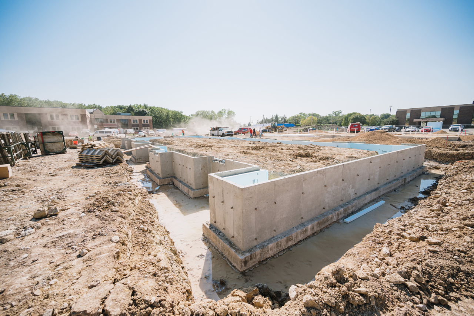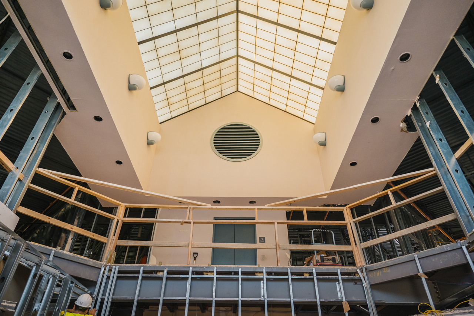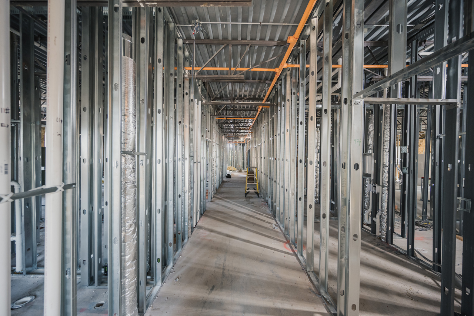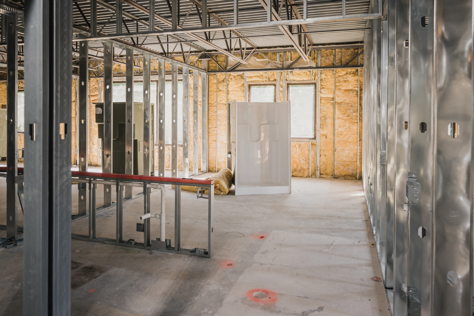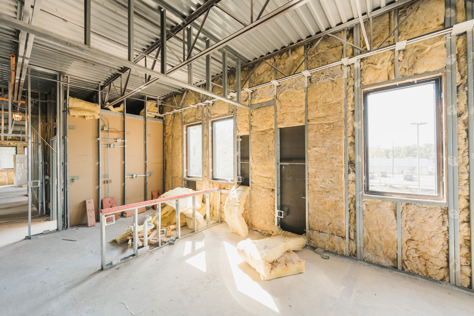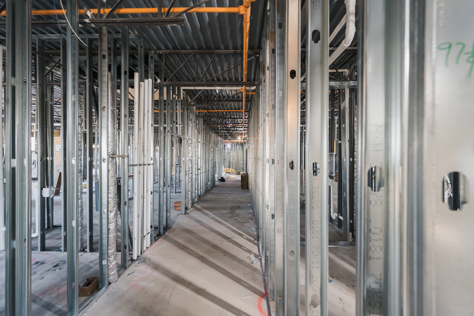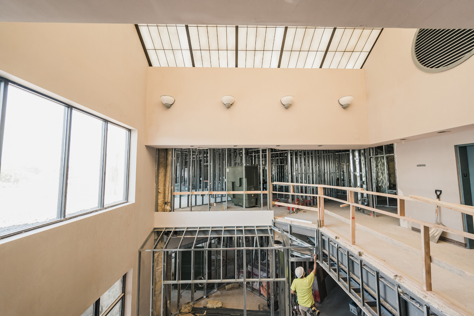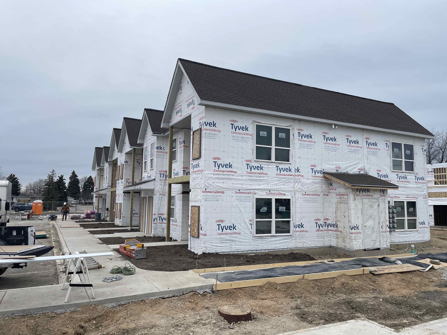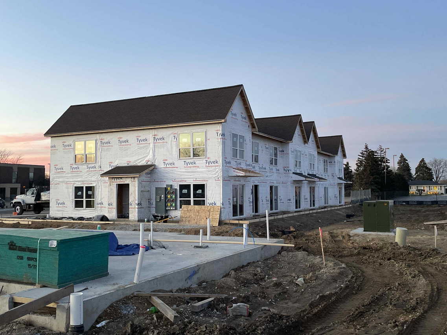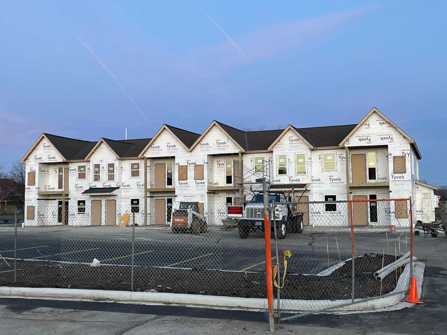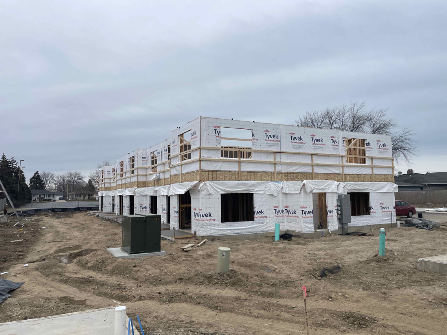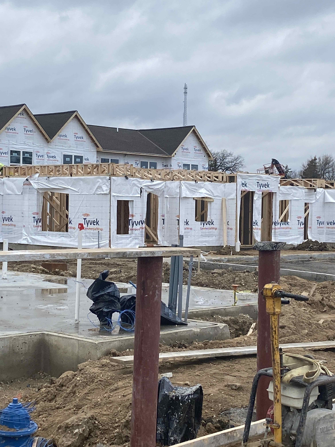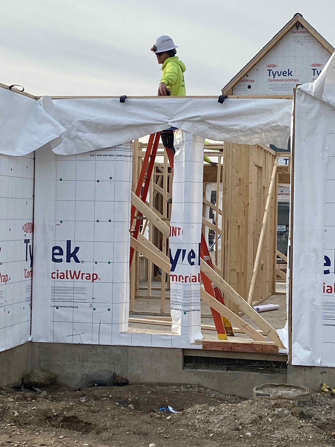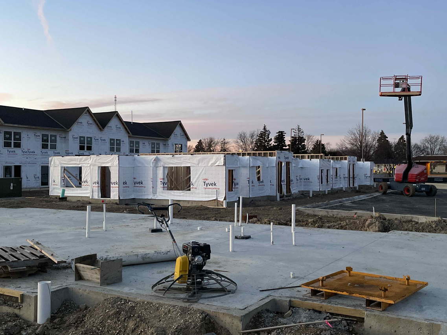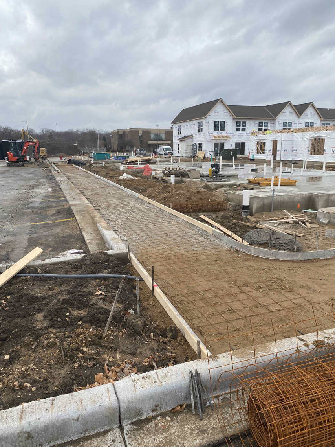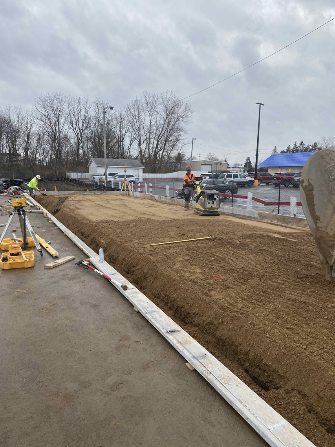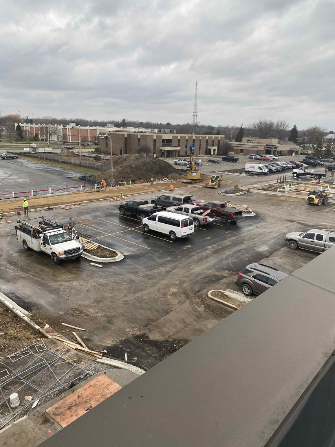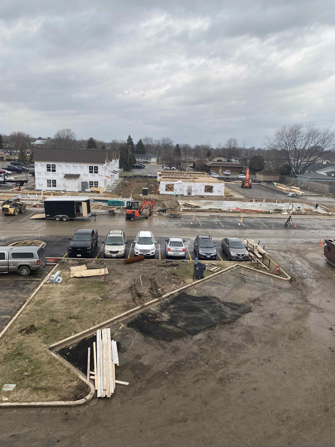Gateway Lofts is a new housing development in Kenosha, WI. The project consists of an adaptive reuse of a former medical office building into residential housing and new construction of four townhome-style buildings. The site is adjacent to Gateway Technical College on 30th Avenue and provides affordable and accessible housing for students, faculty, and Kenosha-area residents.
A groundbreaking in July 2021 marked the beginning of construction with interior demolition of the existing office building completed shortly after. The building sits at the southeast corner of the site bounded by residential single-family homes directly to the east and operational businesses to the west. The project team is converting the two-story office building into 42 units ranging from one to two-bedroom units. Amenities include community laundry rooms on each floor with a fitness room on the lower floor and community space and manager/leasing office on the first floor. The lower-floor houses six units with the first and second floor housing eighteen units each. Currently, the team is completing drywall and taping on the second floor with cabinetry and interior finishes ongoing throughout the building. Flooring installation is ongoing for the lower floor as the team progresses upward throughout January.
The four two-story townhomes sit at the north end of the site totaling 28 additional units. New construction includes two eight-unit buildings (B and C), two six-unit buildings (D and E) and four detached garages housing 31 parking stalls. Building B is the furthest along as it is fully framed with the roof and brick veneer installation complete. Siding is scheduled to begin first week of January. All MEFP installation is complete with drywall installation beginning the last week of December. Interior finishes and cabinetry installation follows shortly after drywall is complete. Building C is the other eight-unit townhome with framing and roof truss installation ongoing. Build-out for the rest of the building follows that of Building B, beginning with rough MEP installation. Concrete slab on grade for Buildings D and E is complete with framing beginning once Building C is complete. Each building is turned over individually with the entire project scheduled for Summer 2022 completion.
As with every build, there are unique challenges and situations to overcome; however, one that stays consistent throughout is navigating and coordinating delays and environmental concerns due to COVID. Despite this, the project team maintains the original schedule and keeps all vested parties informed. Some other unique situations are as follows:
- The owner contracted demolition of the existing building independently which required the project team to work closely with the owner to transfer management of contracts upon completion of demolition.
- The project sits on a tight and compact site with minimal staging area. With the limited availability of space, the project team consistently manages a changing logistics plan to accommodate and progress site, exterior, and interior work simultaneously.
- Due to weather conditions and operations of concrete and asphalt suppliers, the project team had a limited window to lay asphalt and concrete sitework. This required detailed coordination and communication between all on-site subcontractors to navigate a congested site and complete sitework while pushing framing ahead to achieve occupancy date.
- Conditions of the site includes operational businesses to the west and single-family homes to the east all while construction occurs along a high-traffic main city road with a single construction entrance. In order to minimize disruption to all concerning factors, the team designed a detailed site logistics plan to mitigate risk, coordinate communications, and maintain a safe and efficient build.
Overall, we are very pleased with the progress of Gateway Lofts to this point and would like to thank Land Quest for selecting Greenfire as the construction manager. The Greenfire project team includes Mike Smith, Project Manager, Dave Kwiatkowski, Superintendent, and Mitch Berti, Project Engineer. We are incredibly proud of our team’s drive, vigor, and innovation to manage this project effectively and look forward to seeing the final product.

