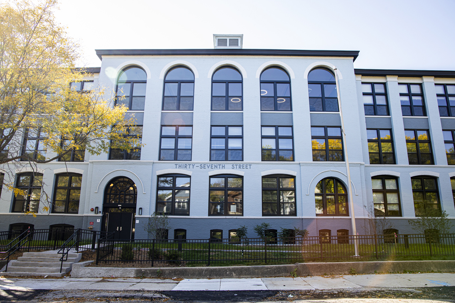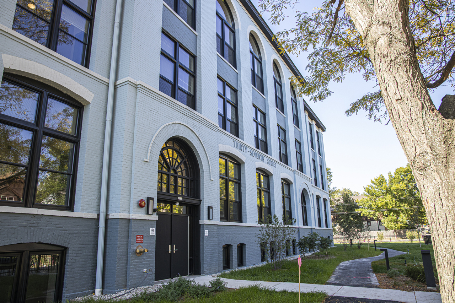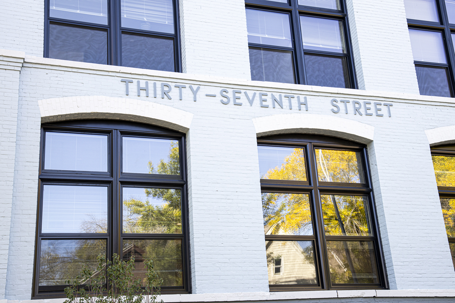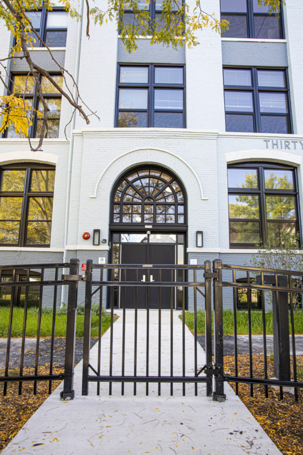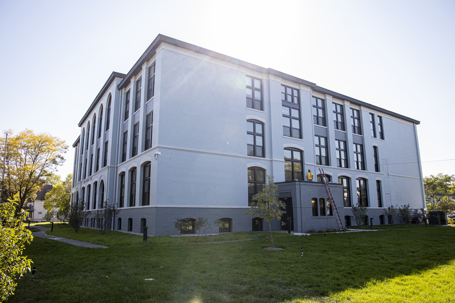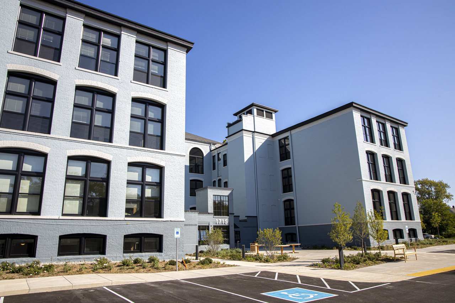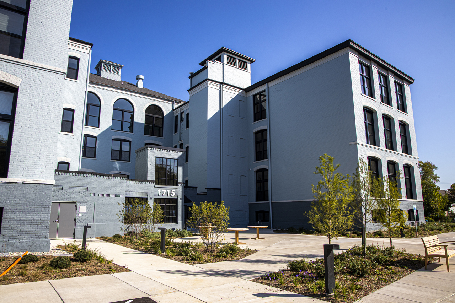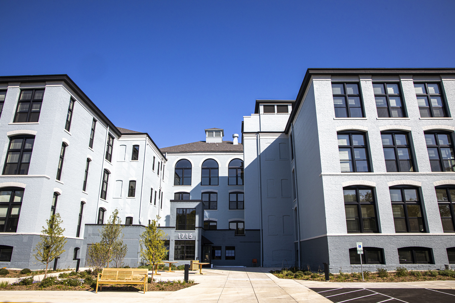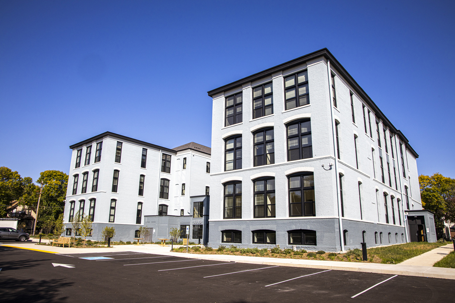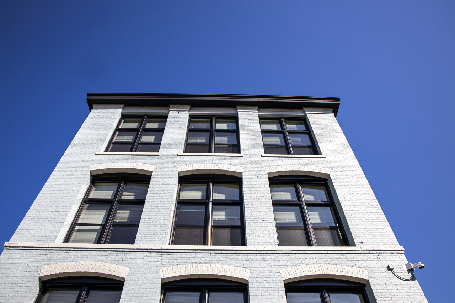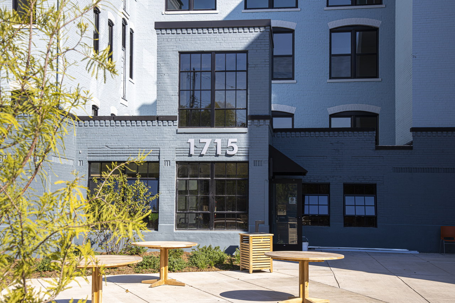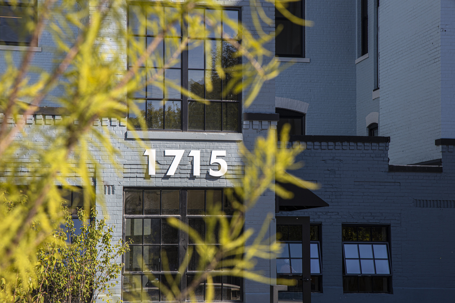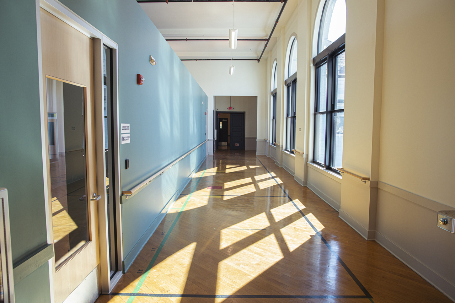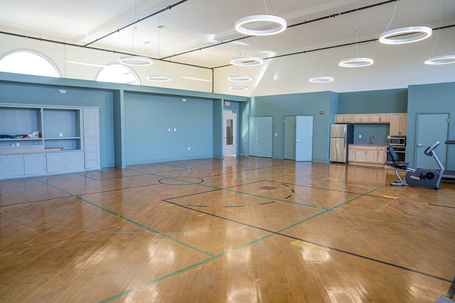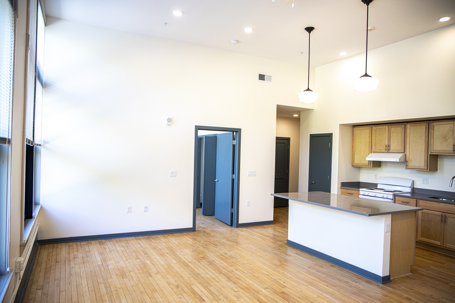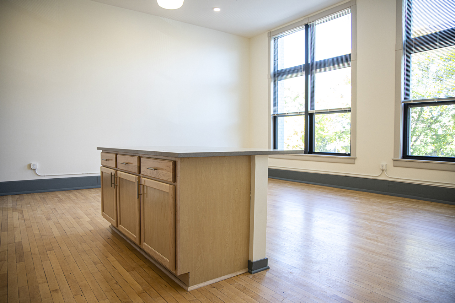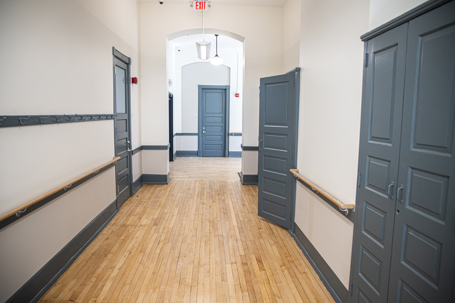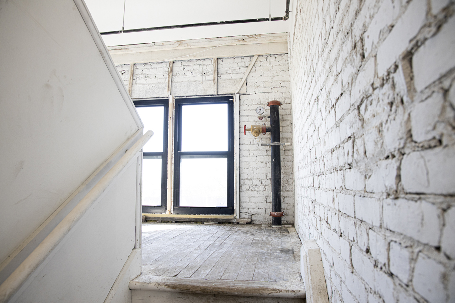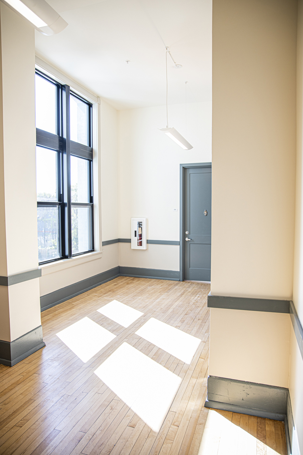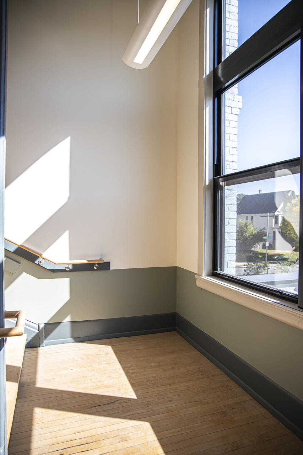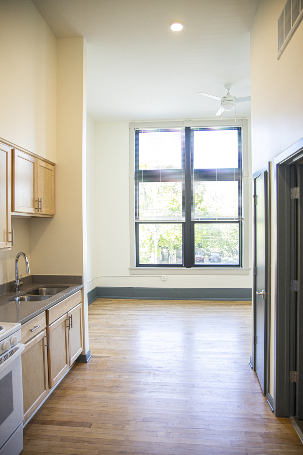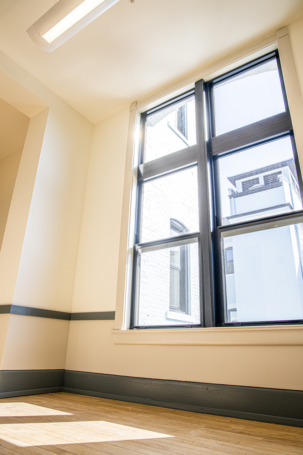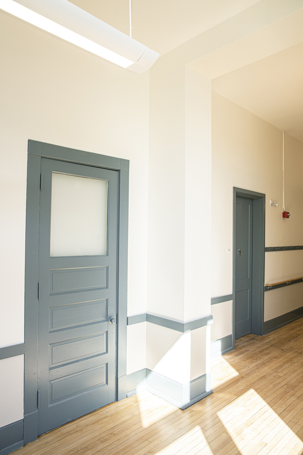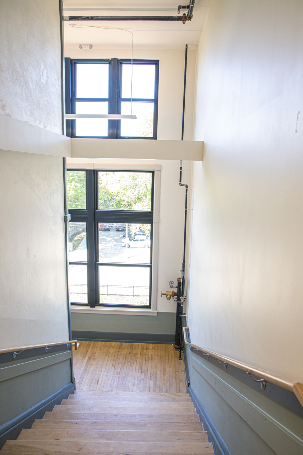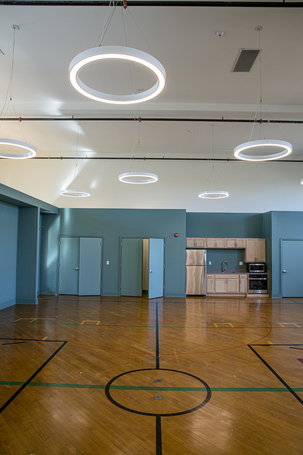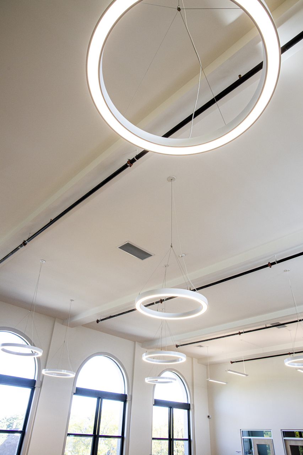The 37th Street School Apartments project is a rehabilitation and reconfiguration of a former Milwaukee Public School into senior living apartments. The historic school, originally built in 1903, is located in Washington Park and is one of three Greenfire projects converting a former MPS school into residential housing.
The adaptive reuse includes new construction of 49 apartments intended for mixed income seniors, transformation of the third-floor gymnasium into a community room, and installation of modern amenities like air conditioning and elevators. Construction began in August 2020 with the certificate of occupancy received this month.
The project relies on a number of funding sources which requires detailed coordination and communication with various governing agencies, like the National Parks Service which has jurisdiction over buildings that earn historic tax credits.
Managing renovations of historic buildings is never an easy task. Project challenges include navigating tight and uneven elevations and layouts; identifying and correcting structural issues; and installing new systems and windows while maintaining and preserving the historic character.
The project team split construction into three sections due to structural issues identified at project onset and subsequent repairs. The north and south sections progressed simultaneously while the east section followed closely behind.
Interior work includes installation of new windows along with saw cutting for new openings and installation of all new MEPs, elevator, and fire protection systems. The project also required trenching and installation of below grade piping for plumbing on the garden level. The team restored and repaired all original flooring and reused historic elements such as cabinetry, trim, and coat hooks. The north stairwell required installation of structural steel and a new concrete landing to make the stairwell more structurally sound.
Exterior work includes demolition of an old smokestack that could be seen for blocks and sat atop the former boiler room. The boiler room was demolished as well and a new vestibule expanded south which now serves as the new main entrance lobby. The project also required a substantial amount of tuckpointing as well as masonry to rework and correctly pitch exterior windowsills. Crews also scraped the existing paint followed by a fresh coat to restore façade aesthetics and maintain the original color. Scope of work also includes installation of custom windows and a new roof. Landscaping includes new sod and seed, furniture, asphalt parking lot and paths, and site concrete sidewalks.
The Greenfire team remained vigilant throughout the historic renovation, and we would like to recognize the outstanding work demonstrated on a consistent basis. The team includes Paul Hackbarth, sr. project manager, Jordan Guth, project engineer, and Angelo Rodriguez, assistant superintendent. The owner is Heartland Housing Alliance, and the architect is Landon Bone Baker Architects.

